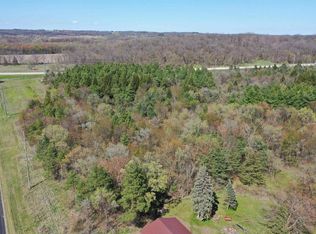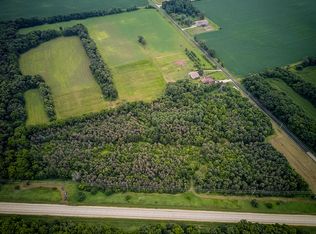Closed
$652,500
8325 South Avon Store Road, Brodhead, WI 53520
4beds
3,542sqft
Single Family Residence
Built in 2006
12.71 Acres Lot
$667,200 Zestimate®
$184/sqft
$3,280 Estimated rent
Home value
$667,200
$587,000 - $754,000
$3,280/mo
Zestimate® history
Loading...
Owner options
Explore your selling options
What's special
This one-of-a-kind Folk/Farmhouse sits on 12.71 acres, offering a perfect blend of rustic charm and modern convenience. Enjoy walking trails through the woods, tillable land, and plenty of space for your animals. Inside, the open main level features hardwood floors, a great room with cathedral pine ceilings and skylights, a spacious kitchen, den, laundry, and a primary suite with a walk-in closet and deck access. The upper level includes a bedroom, playroom, and finished attic, while the lower level offers a full bath, family room, and an additional bedroom. The property also offers a large pole barn with a shop and horse stalls, plus a detached heated rec room with a full bar. Don?t miss this incredible opportunity to own a slice of country paradise!
Zillow last checked: 8 hours ago
Listing updated: September 30, 2025 at 09:17am
Listed by:
Mitchell Covert mitchellcovertrealestate@gmail.com,
EXIT Professional Real Estate
Bought with:
Robin S St. Clair
Source: WIREX MLS,MLS#: 1992006 Originating MLS: South Central Wisconsin MLS
Originating MLS: South Central Wisconsin MLS
Facts & features
Interior
Bedrooms & bathrooms
- Bedrooms: 4
- Bathrooms: 3
- Full bathrooms: 3
- Main level bedrooms: 2
Primary bedroom
- Level: Main
- Area: 272
- Dimensions: 17 x 16
Bedroom 2
- Level: Main
- Area: 156
- Dimensions: 13 x 12
Bedroom 3
- Level: Upper
- Area: 272
- Dimensions: 17 x 16
Bedroom 4
- Level: Lower
- Area: 156
- Dimensions: 13 x 12
Bathroom
- Features: Master Bedroom Bath: Full, Master Bedroom Bath
Family room
- Level: Main
- Area: 210
- Dimensions: 15 x 14
Kitchen
- Level: Main
- Area: 400
- Dimensions: 25 x 16
Living room
- Level: Main
- Area: 806
- Dimensions: 31 x 26
Heating
- Propane, Forced Air
Cooling
- Central Air
Appliances
- Included: Range/Oven, Refrigerator, Dishwasher, Microwave
Features
- Cathedral/vaulted ceiling
- Flooring: Wood or Sim.Wood Floors
- Windows: Skylight(s)
- Basement: Full,Partially Finished,Concrete
Interior area
- Total structure area: 3,542
- Total interior livable area: 3,542 sqft
- Finished area above ground: 2,898
- Finished area below ground: 644
Property
Parking
- Total spaces: 2
- Parking features: 2 Car, Attached, Heated Garage, Garage Door Opener
- Attached garage spaces: 2
Features
- Levels: One and One Half
- Stories: 1
- Patio & porch: Deck
- Fencing: Fenced Yard
Lot
- Size: 12.71 Acres
- Features: Horse Allowed, Pasture
Details
- Additional structures: Outbuilding, Machine Shed, Storage
- Parcel number: 0020080030101
- Zoning: Res/Ag
- Special conditions: Arms Length
- Horses can be raised: Yes
Construction
Type & style
- Home type: SingleFamily
- Architectural style: Cape Cod
- Property subtype: Single Family Residence
Materials
- Vinyl Siding
Condition
- 11-20 Years
- New construction: No
- Year built: 2006
Utilities & green energy
- Sewer: Septic Tank
- Water: Well
Community & neighborhood
Location
- Region: Brodhead
- Municipality: Avon
Price history
| Date | Event | Price |
|---|---|---|
| 9/29/2025 | Sold | $652,500-6.8%$184/sqft |
Source: | ||
| 9/2/2025 | Contingent | $699,900$198/sqft |
Source: | ||
| 8/7/2025 | Listed for sale | $699,900-3.5%$198/sqft |
Source: | ||
| 8/5/2025 | Contingent | $725,000$205/sqft |
Source: | ||
| 6/24/2025 | Price change | $725,000-6.5%$205/sqft |
Source: | ||
Public tax history
| Year | Property taxes | Tax assessment |
|---|---|---|
| 2024 | $7,968 +12.8% | $517,900 |
| 2023 | $7,061 +25.5% | $517,900 +54.2% |
| 2022 | $5,628 +7.5% | $335,800 |
Find assessor info on the county website
Neighborhood: 53520
Nearby schools
GreatSchools rating
- 5/10Ronald R Albrecht Elementary SchoolGrades: PK-5Distance: 4.2 mi
- 5/10Brodhead Middle SchoolGrades: 6-8Distance: 4.3 mi
- 6/10Brodhead High SchoolGrades: 9-12Distance: 4.2 mi
Schools provided by the listing agent
- Elementary: Ronald R Albrecht
- Middle: Brodhead
- High: Brodhead
- District: Brodhead
Source: WIREX MLS. This data may not be complete. We recommend contacting the local school district to confirm school assignments for this home.
Get pre-qualified for a loan
At Zillow Home Loans, we can pre-qualify you in as little as 5 minutes with no impact to your credit score.An equal housing lender. NMLS #10287.
Sell with ease on Zillow
Get a Zillow Showcase℠ listing at no additional cost and you could sell for —faster.
$667,200
2% more+$13,344
With Zillow Showcase(estimated)$680,544

