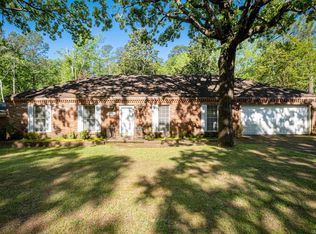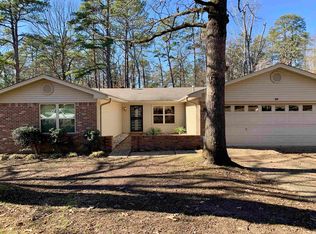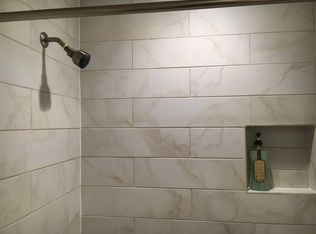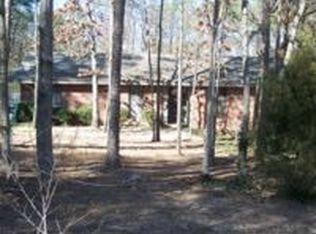Closed
$291,000
8325 Reymere Dr, Little Rock, AR 72227
4beds
2,548sqft
Single Family Residence
Built in 1976
10,454.4 Square Feet Lot
$299,700 Zestimate®
$114/sqft
$2,021 Estimated rent
Home value
$299,700
$273,000 - $327,000
$2,021/mo
Zestimate® history
Loading...
Owner options
Explore your selling options
What's special
Perfect family home located in midtown. Close to schools, shopping and dining. There are 3 bedrooms and 2 baths on the upper level. The downstairs has a nice size bedroom and bathroom plus a large bonus room that can be used for whatever buyer wants! Home has lots of storage and a beautifully landscaped fenced yard with a sprinkler system. Behind the backyard privacy fence there is a workshop and storage shed. On the main level of the home there's a living room, dining room and next to the kitchen is a family room/den with a wood burning fireplace. A door from the den will take you to the outdoor living space including a deck and a patio area to enjoy. Make your appointment today! (Agents see remarks).
Zillow last checked: 8 hours ago
Listing updated: December 20, 2023 at 11:49am
Listed by:
Katherine B Lawson 501-428-0349,
Charlotte John Company
Bought with:
Inez Reeder, AR
CBRPM WLR
Source: CARMLS,MLS#: 23037258
Facts & features
Interior
Bedrooms & bathrooms
- Bedrooms: 4
- Bathrooms: 3
- Full bathrooms: 3
Dining room
- Features: Separate Dining Room, Kitchen/Den
Heating
- Natural Gas
Cooling
- Electric
Appliances
- Included: Microwave, Gas Range, Dishwasher, Disposal, Refrigerator, Gas Water Heater
- Laundry: Electric Dryer Hookup
Features
- Granite Counters, Primary Bedroom/Main Lv, 3 Bedrooms Same Level
- Flooring: Wood, Tile
- Has fireplace: Yes
- Fireplace features: Woodburning-Site-Built, Gas Starter, Gas Logs Present
Interior area
- Total structure area: 2,548
- Total interior livable area: 2,548 sqft
Property
Parking
- Parking features: Garage, Parking Pad
- Has garage: Yes
Features
- Levels: One and One Half
- Stories: 1
- Patio & porch: Patio, Deck
- Exterior features: Storage, Shop
- Fencing: Full,Wood
Lot
- Size: 10,454 sqft
- Features: Sloped, Extra Landscaping, Subdivided, Lawn Sprinkler
Details
- Parcel number: 43L0720021500
Construction
Type & style
- Home type: SingleFamily
- Architectural style: Traditional
- Property subtype: Single Family Residence
Materials
- Foundation: Slab
- Roof: Composition
Condition
- New construction: No
- Year built: 1976
Utilities & green energy
- Electric: Elec-Municipal (+Entergy)
- Gas: Gas-Natural
- Sewer: Public Sewer
- Water: Public
- Utilities for property: Natural Gas Connected
Community & neighborhood
Security
- Security features: Security System
Location
- Region: Little Rock
- Subdivision: Sheraton Park
HOA & financial
HOA
- Has HOA: No
Other
Other facts
- Listing terms: VA Loan,FHA,Conventional,Cash
- Road surface type: Paved
Price history
| Date | Event | Price |
|---|---|---|
| 12/19/2023 | Sold | $291,000-2.7%$114/sqft |
Source: | ||
| 11/18/2023 | Listed for sale | $299,000+25.1%$117/sqft |
Source: | ||
| 11/16/2023 | Listing removed | $239,000$94/sqft |
Source: | ||
Public tax history
| Year | Property taxes | Tax assessment |
|---|---|---|
| 2024 | $3,123 +110.8% | $51,751 +90% |
| 2023 | $1,481 -3.3% | $27,231 |
| 2022 | $1,531 -0.9% | $27,231 |
Find assessor info on the county website
Neighborhood: Midtown
Nearby schools
GreatSchools rating
- 2/10Brady Elementary SchoolGrades: K-5Distance: 1.4 mi
- 5/10Central High SchoolGrades: 9-12Distance: 4.6 mi

Get pre-qualified for a loan
At Zillow Home Loans, we can pre-qualify you in as little as 5 minutes with no impact to your credit score.An equal housing lender. NMLS #10287.



