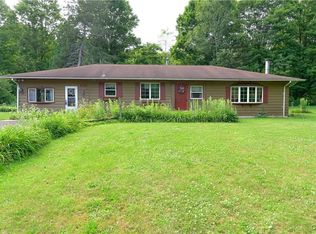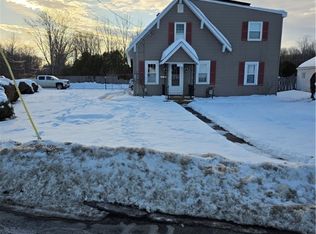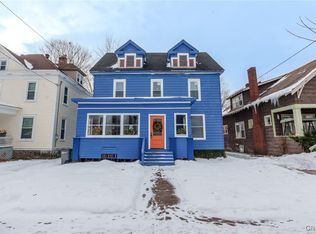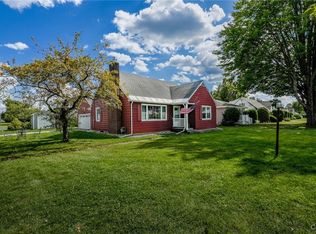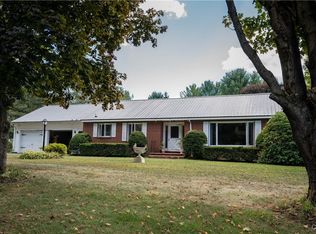This spacious ranch home, situated on a double lot near Lake Delta, has been a cherished residence of the same family since 1962. With an area of 1840 square feet, it encompasses three bedrooms, a living room, a family room, and one and a half bathrooms. The living room exudes warmth and charm with its hardwood floors, barn wood walls, built-in shelving, as well as a stone, wood-burning fireplace. The cozy ambiance extends into the kitchen, featuring knotty pine cabinets and durable rubber floor tiles. For casual or informal meals, there’s an eat in dining area with a vintage stained glass light fixture overhead. The first bedroom boasts an abundance of natural light, spacious double closets, and sliding doors that lead to a private backyard deck. The second bedroom features a spacious window overlooking the backyard, and an attached half bathroom. The third bedroom is currently being utilized as a formal dining room, but it could readily be reconverted into a bedroom if necessary. The bathroom features vintage, pink and black tile walls surrounding the bathtub, complemented by a matching sink and toilet. Proceed down to the generously sized family room, which features wide plank flooring, a second refrigerator, sink, counter with upper and lower cabinets, and conveniently located laundry behind bi-fold doors. The door to the backyard leads to an attached screened-in patio and backyard. The room’s warmth is enhanced by a gas-burning fireplace. The basement is accessible from within the house and offers a walk-up access to the backyard. It features spacious storage areas, a workshop with an extensive counter and electric power. Additionally, there are two finished spaces: a family room that can be used as a game or movie room. The yard previously contained an area used for a vegetable garden, perennial garden, and berry bushes. There is a two stall detached garage, with attached shed. Both have electrical and lighting installations. Furthermore, there is a large stand-up freezer that remains functional.
Active
Price cut: $10K (12/17)
$249,000
8325 Fish Hatchery Rd, Rome, NY 13440
3beds
1,840sqft
Single Family Residence
Built in 1962
0.8 Acres Lot
$-- Zestimate®
$135/sqft
$-- HOA
What's special
- 168 days |
- 742 |
- 28 |
Zillow last checked: 8 hours ago
Listing updated: December 22, 2025 at 06:55am
Listing by:
Hunt Real Estate ERA Rome 315-334-1046,
Cynthia Rouillier 315-292-4425
Source: NYSAMLSs,MLS#: S1619112 Originating MLS: Mohawk Valley
Originating MLS: Mohawk Valley
Tour with a local agent
Facts & features
Interior
Bedrooms & bathrooms
- Bedrooms: 3
- Bathrooms: 2
- Full bathrooms: 1
- 1/2 bathrooms: 1
- Main level bathrooms: 2
- Main level bedrooms: 3
Heating
- Electric, Gas, Forced Air
Cooling
- Attic Fan, Central Air
Appliances
- Included: Dryer, Exhaust Fan, Freezer, Gas Oven, Gas Range, Gas Water Heater, Refrigerator, Range Hood, Washer
- Laundry: Main Level
Features
- Separate/Formal Dining Room, Entrance Foyer, Eat-in Kitchen, Separate/Formal Living Room, Sliding Glass Door(s), Storage, Walk-In Pantry, Convertible Bedroom, Main Level Primary, Workshop
- Flooring: Hardwood, Tile, Varies
- Doors: Sliding Doors
- Basement: Exterior Entry,Full,Partially Finished,Walk-Up Access
- Number of fireplaces: 2
Interior area
- Total structure area: 1,840
- Total interior livable area: 1,840 sqft
Video & virtual tour
Property
Parking
- Total spaces: 2
- Parking features: Detached, Garage, Garage Door Opener
- Garage spaces: 2
Features
- Levels: One
- Stories: 1
- Patio & porch: Deck, Open, Patio, Porch, Screened
- Exterior features: Blacktop Driveway, Deck, Porch, Patio, Private Yard, See Remarks
Lot
- Size: 0.8 Acres
- Dimensions: 100 x 100
- Features: Near Public Transit, Rectangular, Rectangular Lot
Details
- Additional structures: Shed(s), Storage
- Additional parcels included: 30138920600100010060000000
- Parcel number: 30138920600100010050000000
- Special conditions: Estate
Construction
Type & style
- Home type: SingleFamily
- Architectural style: Ranch
- Property subtype: Single Family Residence
Materials
- Aluminum Siding
- Foundation: Block
- Roof: Shingle
Condition
- Resale
- Year built: 1962
Utilities & green energy
- Electric: Fuses
- Sewer: Septic Tank
- Water: Not Connected, Public, Well
- Utilities for property: Electricity Connected, Water Available
Community & HOA
Location
- Region: Rome
Financial & listing details
- Price per square foot: $135/sqft
- Tax assessed value: $10,300
- Annual tax amount: $4,281
- Date on market: 7/9/2025
- Cumulative days on market: 164 days
- Listing terms: Cash,Conventional,FHA
Estimated market value
Not available
Estimated sales range
Not available
$2,396/mo
Price history
Price history
| Date | Event | Price |
|---|---|---|
| 12/17/2025 | Price change | $249,000-3.9%$135/sqft |
Source: | ||
| 10/9/2025 | Price change | $259,000-7.2%$141/sqft |
Source: | ||
| 10/8/2025 | Listed for sale | $279,000$152/sqft |
Source: HUNT ERA Real Estate #S1619112 Report a problem | ||
| 9/8/2025 | Listing removed | $279,000$152/sqft |
Source: | ||
| 8/16/2025 | Contingent | $279,000$152/sqft |
Source: | ||
Public tax history
Public tax history
| Year | Property taxes | Tax assessment |
|---|---|---|
| 2024 | -- | $63,600 |
| 2023 | -- | $63,600 |
| 2022 | -- | $63,600 |
Find assessor info on the county website
BuyAbility℠ payment
Estimated monthly payment
Boost your down payment with 6% savings match
Earn up to a 6% match & get a competitive APY with a *. Zillow has partnered with to help get you home faster.
Learn more*Terms apply. Match provided by Foyer. Account offered by Pacific West Bank, Member FDIC.Climate risks
Neighborhood: 13440
Nearby schools
GreatSchools rating
- 7/10Ridge Mills Elementary SchoolGrades: K-6Distance: 1.6 mi
- 5/10Lyndon H Strough Middle SchoolGrades: 7-8Distance: 2.8 mi
- 4/10Rome Free AcademyGrades: 9-12Distance: 3.9 mi
Schools provided by the listing agent
- District: Rome
Source: NYSAMLSs. This data may not be complete. We recommend contacting the local school district to confirm school assignments for this home.
- Loading
- Loading
