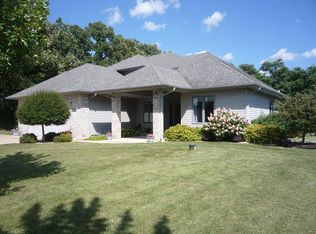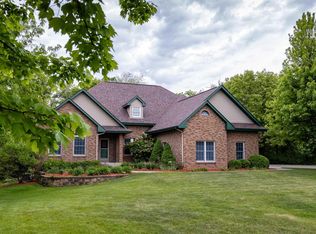Closed
$529,900
8324 North Ridge Trail, Milton, WI 53563
3beds
3,078sqft
Single Family Residence
Built in 2000
0.96 Acres Lot
$552,200 Zestimate®
$172/sqft
$3,741 Estimated rent
Home value
$552,200
$486,000 - $624,000
$3,741/mo
Zestimate® history
Loading...
Owner options
Explore your selling options
What's special
Discover the perfect blend of country charm and modern convenience in this stunning home, nestled in a beautiful rural subdivision in the Township of Milton. Situated on nearly an acre, this property offers space, privacy, and a peaceful setting while still being close to amenities. This well-appointed home features 3 spacious bedrooms and 4 bathrooms, designed for comfort and functionality. The open-concept layout is perfect for entertaining, with a beautifully updated kitchen that boasts modern finishes and ample space for gatherings. The large 3-car tandem garage is a standout feature, fully finished with heat, hot & cold water hookups, and a floor drain, making it perfect for hobbyists, car enthusiasts, or extra storage. Additional highlights include a reverse osmosis system.
Zillow last checked: 8 hours ago
Listing updated: April 25, 2025 at 08:29pm
Listed by:
Beth Hanthorn Off:608-756-4196,
Century 21 Affiliated,
Amy Rusch 608-751-9198,
Century 21 Affiliated
Bought with:
Heidi Krenz-Buchanan
Source: WIREX MLS,MLS#: 1994086 Originating MLS: South Central Wisconsin MLS
Originating MLS: South Central Wisconsin MLS
Facts & features
Interior
Bedrooms & bathrooms
- Bedrooms: 3
- Bathrooms: 4
- Full bathrooms: 3
- 1/2 bathrooms: 1
- Main level bedrooms: 3
Primary bedroom
- Level: Main
- Area: 196
- Dimensions: 14 x 14
Bedroom 2
- Level: Main
- Area: 165
- Dimensions: 11 x 15
Bedroom 3
- Level: Main
- Area: 165
- Dimensions: 11 x 15
Bathroom
- Features: Master Bedroom Bath: Full, Master Bedroom Bath, Master Bedroom Bath: Walk-In Shower
Dining room
- Level: Main
- Area: 150
- Dimensions: 10 x 15
Family room
- Level: Lower
- Area: 576
- Dimensions: 18 x 32
Kitchen
- Level: Main
- Area: 144
- Dimensions: 12 x 12
Living room
- Level: Main
- Area: 380
- Dimensions: 20 x 19
Heating
- Natural Gas, Electric, Forced Air
Cooling
- Central Air
Appliances
- Included: Range/Oven, Refrigerator, Dishwasher, Microwave, Disposal, Washer, Dryer, Water Softener
Features
- Walk-In Closet(s), Cathedral/vaulted ceiling, Central Vacuum, High Speed Internet, Kitchen Island
- Flooring: Wood or Sim.Wood Floors
- Basement: Full,Partially Finished,Sump Pump,Concrete
Interior area
- Total structure area: 3,078
- Total interior livable area: 3,078 sqft
- Finished area above ground: 1,713
- Finished area below ground: 1,365
Property
Parking
- Total spaces: 3
- Parking features: 3 Car, Attached, Tandem, Heated Garage, Garage Door Opener
- Attached garage spaces: 3
Features
- Levels: One
- Stories: 1
- Patio & porch: Patio
Lot
- Size: 0.96 Acres
Details
- Parcel number: 026 073057
- Zoning: Res
- Special conditions: Arms Length
- Other equipment: Air exchanger
Construction
Type & style
- Home type: SingleFamily
- Architectural style: Ranch
- Property subtype: Single Family Residence
Materials
- Vinyl Siding, Brick
Condition
- 21+ Years
- New construction: No
- Year built: 2000
Utilities & green energy
- Water: Well
Community & neighborhood
Location
- Region: Milton
- Subdivision: Pheasant Ridge
- Municipality: Milton
Price history
| Date | Event | Price |
|---|---|---|
| 4/25/2025 | Sold | $529,900-1.1%$172/sqft |
Source: | ||
| 3/21/2025 | Contingent | $535,900$174/sqft |
Source: | ||
| 3/19/2025 | Price change | $535,900-1.7%$174/sqft |
Source: | ||
| 2/28/2025 | Listed for sale | $544,900+9%$177/sqft |
Source: | ||
| 11/30/2023 | Sold | $500,000+0%$162/sqft |
Source: | ||
Public tax history
| Year | Property taxes | Tax assessment |
|---|---|---|
| 2024 | $6,200 +23.4% | $493,500 +37.6% |
| 2023 | $5,024 +5.6% | $358,600 +17.9% |
| 2022 | $4,756 +2.4% | $304,200 +10.9% |
Find assessor info on the county website
Neighborhood: 53563
Nearby schools
GreatSchools rating
- 8/10Northside Intermediate SchoolGrades: 4-6Distance: 0.8 mi
- 3/10Milton Middle SchoolGrades: 7-8Distance: 0.9 mi
- 6/10Milton High SchoolGrades: 9-12Distance: 1.4 mi
Schools provided by the listing agent
- Middle: Milton
- High: Milton
- District: Milton
Source: WIREX MLS. This data may not be complete. We recommend contacting the local school district to confirm school assignments for this home.

Get pre-qualified for a loan
At Zillow Home Loans, we can pre-qualify you in as little as 5 minutes with no impact to your credit score.An equal housing lender. NMLS #10287.
Sell for more on Zillow
Get a free Zillow Showcase℠ listing and you could sell for .
$552,200
2% more+ $11,044
With Zillow Showcase(estimated)
$563,244
