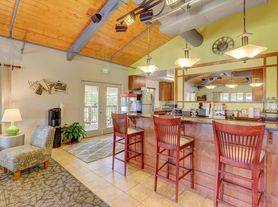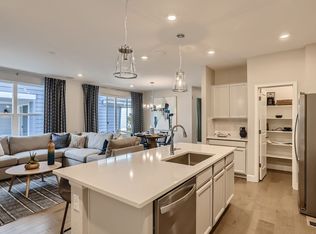TOURS AVAILABLE. (Unfurnished unit- all furniture is for staging purposes only)
1 month/ 3 months/ 6 months + lease available.
Newer patio-home in Arvada: 3-bedroom/2.5-bathroom home has 1,928 sq ft of finished living space ( and additional 864 sq. ft of insulated unfinished basement ideal for storage/ recreational/ play area)
Hard surface flooring throughout the main floor. Main level study/office with glass doors. Chef's kitchen complete with a large quartzite island, stainless appliances, white cabinets, tile backsplash and sizable pantry for all your storage needs. A dedicated dining space and great room with lots of natural light. There is a powder room on the main level. Off the dining area is a low maintenance fenced in yard (no mowing required!) perfect for summer cookouts.
On the second level is a Large Master suite with ceiling fan, attached bathroom and large walk in closet. There are Two additional generous sized bedrooms. A full bath and a separate laundry room equipped with washer-dryer near bedrooms.
2 car garage with easy access from the alley.
Easy access to US 36, I-76 and BJC Airport. Conveniently located, this community is just 9 miles from historic downtown Golden, 20 minute drive to Boulder, 30 minutes from Downtown Denver and 20 minutes to Colorado foothills. . Enjoy the many park and nature trails in the area, including Standley Lake and Pearce Park. Located just steps from the neighborhood park, it is also walking distance to the community town square with great dining options. Your shopping needs are covered with nearby King Soopers. Apex Recreation Center is just 5 min.
Jefferson County School District: Nearby schools Assigned:
Meiklejohn Elementary School
Grades: PK-5
Distance: 0.2 mi
Wayne Carle Middle School
Grades: 6-8
Distance: 2.6 mi
Ralston Valley Senior High School
Grades: 9-12
Distance: 0.4 mi
1 pet allowed. For additional pets, contact owner for approval. (conditions apply) .
Tenant is responsible for utilities: Water/Sewer/Gas/Electric/Yard
Care/ Cable/ Internet.
Trash, snow removal and front yard landscape maintenance is included in HOA- paid by owner.
Pet allowed upon approval. An additional deposit ($300) and pet fee (1.5% of rent) will be charged.
Tenants must abide by HOA covenants.
No Smoking of any kind.
Equal Opportunity Housing
All leases subject to application, administration and processing fees.
Prices and availability subject to change.
In order to qualify, prospective tenant's application must be considered complete and include the following documents at the time of submission: a completed application for everyone 18 and older, unexpired government issued photo-ids, proof of income, a signed brokerage disclosure, and a portable tenant screening report containing credit, rental history, and criminal background information within the last 30 days and showing the prospects' name, contact information, verification of employment and income, and last known address. If the portable screening report is unavailable, a $55 application fee per person that is 18 yrs and older will be charged. We run a credit/background, rental verification and employment verification.
Applicants who do not submit a completed application based on the above will be considered incomplete and will not be considered for the property.
Upon approval, a refundable deposit is required.
Townhouse for rent
Accepts Zillow applicationsSpecial offer
$3,200/mo
8324 Holman St #B, Arvada, CO 80005
3beds
2,792sqft
Price may not include required fees and charges.
Townhouse
Available now
Cats, dogs OK
Central air, ceiling fan
In unit laundry
Attached garage parking
Forced air
What's special
Newer patio-homeLarge master suiteStainless appliancesTile backsplashSizable pantryAttached bathroomSeparate laundry room
- 57 days |
- -- |
- -- |
Travel times
Facts & features
Interior
Bedrooms & bathrooms
- Bedrooms: 3
- Bathrooms: 3
- Full bathrooms: 2
- 1/2 bathrooms: 1
Heating
- Forced Air
Cooling
- Central Air, Ceiling Fan
Appliances
- Included: Dishwasher, Dryer, Microwave, Oven, Refrigerator, Washer
- Laundry: In Unit
Features
- Ceiling Fan(s), Walk In Closet
- Flooring: Carpet, Hardwood, Tile
- Has basement: Yes
Interior area
- Total interior livable area: 2,792 sqft
Property
Parking
- Parking features: Attached
- Has attached garage: Yes
- Details: Contact manager
Features
- Patio & porch: Patio
- Exterior features: Community park, Designer Touches, Electricity not included in rent, Gas not included in rent, Heating system: Forced Air, Landscaping included in rent, Large Primary Suite, NO MOW Side yard, Newer Home, Sewage not included in rent, Snow Removal included in rent, Stainless Steel Appliances, Walk In Closet, Water not included in rent
Details
- Parcel number: 2930303248
Construction
Type & style
- Home type: Townhouse
- Property subtype: Townhouse
Building
Management
- Pets allowed: Yes
Community & HOA
Location
- Region: Arvada
Financial & listing details
- Lease term: 6 Month
Price history
| Date | Event | Price |
|---|---|---|
| 10/13/2025 | Price change | $3,200-5.7%$1/sqft |
Source: Zillow Rentals | ||
| 10/8/2025 | Price change | $3,395-2.9%$1/sqft |
Source: Zillow Rentals | ||
| 8/28/2025 | Price change | $3,495+1.3%$1/sqft |
Source: Zillow Rentals | ||
| 8/18/2025 | Listed for rent | $3,450-1.3%$1/sqft |
Source: Zillow Rentals | ||
| 10/5/2024 | Listing removed | $3,495$1/sqft |
Source: Zillow Rentals | ||
Neighborhood: Five Parks
- Special offer! $200 OFF first Month's rent if you sign November 2025 lease before the 31st October 2025.Expires October 31, 2025

