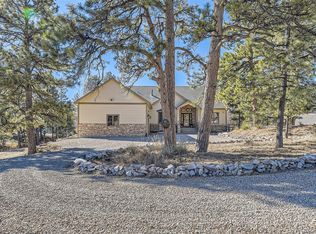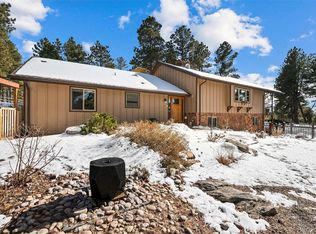Sold for $990,000
$990,000
8324 E Summit Road, Parker, CO 80138
4beds
2,670sqft
Single Family Residence
Built in 1971
2.51 Acres Lot
$1,001,200 Zestimate®
$371/sqft
$3,398 Estimated rent
Home value
$1,001,200
$951,000 - $1.05M
$3,398/mo
Zestimate® history
Loading...
Owner options
Explore your selling options
What's special
Experience the serenity of mountain living in coveted Ponderosa Hills! Escape to peace and privacy in this beautifully updated home nestled among majestic pine trees and gently rolling grassy fields. Located high in the hills above Parker, this stunning property feels like a private mountain retreat—yet it's just minutes from downtown Parker and the Southlands of Aurora. Set on a sprawling 2.51-acre corner lot, this ER-zoned property is perfect for horse lovers and nature enthusiasts alike. Frequent visitors include deer, foxes, and a variety of birds, adding to the tranquil, natural ambiance. Inside, you'll find a bright and inviting home filled with natural light. Open the 8-foot accordion doors and new vinyl windows to let in the fresh scent of the pines and enjoy the seamless connection between indoor and outdoor living. The open-concept floor plan effortlessly blends the kitchen, dining, and living areas—ideal for entertaining or quiet evenings at home. The cozy living room features a wood-burning fireplace and custom built-ins, while stylish upgrades throughout include luxury vinyl plank flooring, newer carpet and paint, modern light fixtures, and gleaming white Corian kitchen countertops. Both the primary and lower-level bathrooms have been tastefully remodeled, with unique touches like a hand-crafted floating wood vanity, modern sink and custom wall art that give the home its one-of-a-kind charm. A nearly 900 sq ft multi-purpose barn adds incredible value and versatility, featuring large service doors, a loft, a hoist, and multiple entry points—ready for your horses, RV, workshop, storage, or hobby space. Take in breathtaking views from nearly every window. Follow the private trail to a secluded bench overlooking a framed view of Pikes Peak—an unforgettable place to relax and recharge. Lovingly maintained and move-in ready, this rare gem in Ponderosa Hills offers the best of Colorado living. https://media.cineflyfilms.com/8324-E-Summit-Rd
Zillow last checked: 8 hours ago
Listing updated: September 05, 2025 at 07:55am
Listed by:
Marcus Harris 720-217-8904 MARCUS.HARRIS2@COMCAST.NET,
Coldwell Banker Realty 24
Bought with:
Melissa Craven, 100071702
Compass - Denver
Source: REcolorado,MLS#: 7988870
Facts & features
Interior
Bedrooms & bathrooms
- Bedrooms: 4
- Bathrooms: 3
- Full bathrooms: 1
- 3/4 bathrooms: 2
Primary bedroom
- Description: Fantastic Primary Suite With Ensuite Bathroom
- Level: Upper
Bedroom
- Description: Spacious Upper Level Bedroom With Ensuite Bathroom
- Level: Upper
Bedroom
- Description: Spacious Lower Level Bedroom
- Level: Lower
Bedroom
- Description: Basement Bedroom With Garden Level Windows & Walk In Closet (Currently Houses Washer & Dryer)
- Level: Basement
Primary bathroom
- Description: Tastefully Updated With Elegant Tile, Deep Soaking Tub & Large Closet
- Level: Upper
Bathroom
- Description: Large Ensuite 3/4 Bathroom
- Level: Upper
Bathroom
- Description: Tastefully Updated 3/4 Bath Bathroom With Modern Finishes
- Level: Lower
Dining room
- Description: Spacious Dining Area, Will Fit Any Size Dining Table!
- Level: Main
Family room
- Description: Open The Folding 3 Panel Glass Accordion Doors And Walk Right Up To The Amazing Sun Deck!
- Level: Main
Kitchen
- Description: Spacious, Updated Kitchen Features Gleaming White Corian Counters, Sink & Fixtures
- Level: Main
Living room
- Description: This Inviting Living Room Features A Cozy Fireplace, Built-In Shelving & Cabinets
- Level: Lower
Heating
- Baseboard, Hot Water
Cooling
- Evaporative Cooling
Appliances
- Included: Dishwasher, Microwave, Oven, Range
Features
- Built-in Features, Corian Counters, Eat-in Kitchen, Smoke Free, Vaulted Ceiling(s)
- Flooring: Carpet, Tile, Vinyl
- Windows: Double Pane Windows
- Basement: Finished,Walk-Out Access
- Number of fireplaces: 1
- Fireplace features: Living Room
Interior area
- Total structure area: 2,670
- Total interior livable area: 2,670 sqft
- Finished area above ground: 2,195
- Finished area below ground: 451
Property
Parking
- Total spaces: 9
- Parking features: Asphalt, Circular Driveway, Lighted, Oversized Door, RV Garage, Storage
- Attached garage spaces: 4
- Has uncovered spaces: Yes
- Details: Off Street Spaces: 4, RV Spaces: 1
Features
- Levels: Multi/Split
- Patio & porch: Deck, Patio
- Fencing: Full
Lot
- Size: 2.51 Acres
- Features: Corner Lot, Many Trees, Secluded
Details
- Parcel number: R0093964
- Zoning: ER
- Special conditions: Standard
- Horses can be raised: Yes
Construction
Type & style
- Home type: SingleFamily
- Property subtype: Single Family Residence
Materials
- Frame, Wood Siding
- Roof: Composition
Condition
- Updated/Remodeled
- Year built: 1971
Utilities & green energy
- Electric: 110V, 220 Volts
- Water: Well
- Utilities for property: Electricity Connected, Natural Gas Connected
Community & neighborhood
Security
- Security features: Smoke Detector(s)
Location
- Region: Parker
- Subdivision: Ponderosa Hills
Other
Other facts
- Listing terms: Cash,Conventional,Jumbo,VA Loan
- Ownership: Individual
- Road surface type: Paved
Price history
| Date | Event | Price |
|---|---|---|
| 9/4/2025 | Sold | $990,000-0.3%$371/sqft |
Source: | ||
| 8/6/2025 | Pending sale | $993,000$372/sqft |
Source: | ||
| 7/19/2025 | Listed for sale | $993,000$372/sqft |
Source: | ||
Public tax history
Tax history is unavailable.
Neighborhood: Ponderosa Hills
Nearby schools
GreatSchools rating
- 8/10Pine Lane Elementary SchoolGrades: PK-6Distance: 1.5 mi
- 4/10Sierra Middle SchoolGrades: 7-8Distance: 2.2 mi
- 8/10Chaparral High SchoolGrades: 9-12Distance: 4.2 mi
Schools provided by the listing agent
- Elementary: Pine Lane Prim/Inter
- Middle: Sierra
- High: Chaparral
- District: Douglas RE-1
Source: REcolorado. This data may not be complete. We recommend contacting the local school district to confirm school assignments for this home.
Get a cash offer in 3 minutes
Find out how much your home could sell for in as little as 3 minutes with a no-obligation cash offer.
Estimated market value$1,001,200
Get a cash offer in 3 minutes
Find out how much your home could sell for in as little as 3 minutes with a no-obligation cash offer.
Estimated market value
$1,001,200

