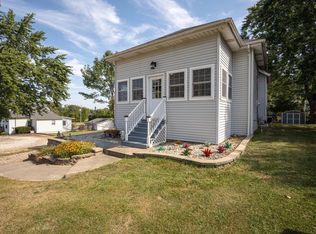Closed
$350,000
8324 200th AVENUE, Bristol, WI 53104
3beds
1,920sqft
Single Family Residence
Built in 2005
0.67 Acres Lot
$352,300 Zestimate®
$182/sqft
$2,375 Estimated rent
Home value
$352,300
$310,000 - $398,000
$2,375/mo
Zestimate® history
Loading...
Owner options
Explore your selling options
What's special
This 3-bedroom home has very desirable features. The main floor has an open concept with wood floors throughout and lots of natural light. The bedroom on the main has a walk-in closet with a full bath in the hall. The lower level has two more bedrooms, both with walk in closets and a family and utility room. There is another full bath as well. When entering the home, there's a 4th room designated for the laundry room. From the foyer, you can go up to the main or take the stairs to the lower, a nice feature for adult kids or shared living. The garage is oversized with a two door but space of almost 3 car garage. Bristol Grade School is walking distance as it is right behind the house.
Zillow last checked: 8 hours ago
Listing updated: August 31, 2025 at 05:05am
Listed by:
Tricia Nelson 262-945-4336,
Bear Realty , Inc. Ken
Bought with:
Tricia L Nelson
Source: WIREX MLS,MLS#: 1914873 Originating MLS: Metro MLS
Originating MLS: Metro MLS
Facts & features
Interior
Bedrooms & bathrooms
- Bedrooms: 3
- Bathrooms: 2
- Full bathrooms: 2
- Main level bedrooms: 1
Primary bedroom
- Level: Main
- Area: 140
- Dimensions: 14 x 10
Bedroom 2
- Level: Lower
- Area: 104
- Dimensions: 13 x 8
Bedroom 3
- Level: Lower
- Area: 168
- Dimensions: 14 x 12
Bathroom
- Features: Shower Over Tub
Dining room
- Level: Main
- Area: 156
- Dimensions: 12 x 13
Family room
- Level: Lower
- Area: 192
- Dimensions: 16 x 12
Kitchen
- Level: Main
- Area: 144
- Dimensions: 12 x 12
Living room
- Level: Main
- Area: 132
- Dimensions: 12 x 11
Heating
- Natural Gas, Forced Air
Appliances
- Included: Dishwasher, Dryer, Oven, Refrigerator, Washer
Features
- Walk-In Closet(s)
- Basement: Finished,Full Size Windows
Interior area
- Total structure area: 1,920
- Total interior livable area: 1,920 sqft
Property
Parking
- Total spaces: 2.5
- Parking features: Attached, 2 Car
- Attached garage spaces: 2.5
Features
- Levels: Tri-Level
- Patio & porch: Deck
Lot
- Size: 0.67 Acres
Details
- Parcel number: 3741210740416
- Zoning: SFR
- Special conditions: Arms Length
Construction
Type & style
- Home type: SingleFamily
- Architectural style: Other
- Property subtype: Single Family Residence
Materials
- Wood Siding
Condition
- 11-20 Years
- New construction: No
- Year built: 2005
Utilities & green energy
- Sewer: Public Sewer
- Water: Public
Community & neighborhood
Location
- Region: Bristol
- Municipality: Bristol
Price history
| Date | Event | Price |
|---|---|---|
| 8/28/2025 | Sold | $350,000-2.8%$182/sqft |
Source: | ||
| 8/1/2025 | Pending sale | $359,900$187/sqft |
Source: | ||
| 5/17/2025 | Price change | $359,900-4%$187/sqft |
Source: | ||
| 4/24/2025 | Listed for sale | $375,000+66.7%$195/sqft |
Source: | ||
| 7/18/2022 | Sold | $225,000$117/sqft |
Source: Public Record | ||
Public tax history
| Year | Property taxes | Tax assessment |
|---|---|---|
| 2024 | $4,220 +19.2% | $242,000 |
| 2023 | $3,540 -0.8% | $242,000 |
| 2022 | $3,568 +1% | $242,000 |
Find assessor info on the county website
Neighborhood: 53104
Nearby schools
GreatSchools rating
- 8/10Bristol Elementary SchoolGrades: PK-8Distance: 0.1 mi
- 5/10Central High SchoolGrades: 9-12Distance: 3 mi
Schools provided by the listing agent
- Elementary: Bristol
- High: Central
- District: Bristol #1
Source: WIREX MLS. This data may not be complete. We recommend contacting the local school district to confirm school assignments for this home.

Get pre-qualified for a loan
At Zillow Home Loans, we can pre-qualify you in as little as 5 minutes with no impact to your credit score.An equal housing lender. NMLS #10287.
Sell for more on Zillow
Get a free Zillow Showcase℠ listing and you could sell for .
$352,300
2% more+ $7,046
With Zillow Showcase(estimated)
$359,346