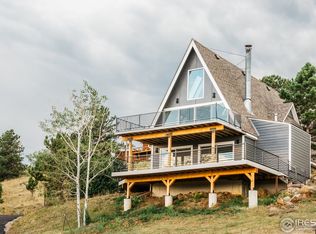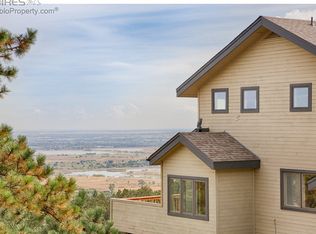Sold for $1,155,000 on 05/03/24
$1,155,000
8323 W Fork Rd, Boulder, CO 80302
3beds
2,086sqft
Residential-Detached, Residential
Built in 1989
0.82 Acres Lot
$1,166,700 Zestimate®
$554/sqft
$5,324 Estimated rent
Home value
$1,166,700
$1.09M - $1.26M
$5,324/mo
Zestimate® history
Loading...
Owner options
Explore your selling options
What's special
Welcome to your dream mountain retreat nestled in the Foothills of North Boulder! This tastefully updated home offers the perfect blend of modern luxury and serene mountain living. Take in stunning views of the plains from the comfort of multiple decks, read a book in the charming sunroom, cozy up by the gas fireplace, or venture out to explore the nearby trails and open space. Invite guests to gather around the island of your gourmet kitchen complete with stainless steel appliances, sleek quartz countertops, and ample maple cabinetry. The open plan flows seamlessly into the spacious living and dining areas accentuated by a vaulted ceiling and walls of South facing windows that bathe the interior in warm, natural light. The main floor primary suite provides a peaceful sanctuary with its tastefully updated bath, and front deck access offering a relaxing retreat after a day of outdoor adventures. Upstairs, you'll find two additional bedrooms and a full bath, along with a loft overlooking the main living area that is well suited as an open plan office or lounge space. An additional bonus room adds versatility, whether you envision it as a home office, yoga/meditation space or art studio. Outside, multiple decks beckon you to unwind amidst the beauty of nature, offering sweeping views of the surrounding landscape and frequent visits from local wildlife. Whether you're dining al fresco, soaking up the sun, or stargazing under the clear mountain skies, the outdoor spaces provide the perfect setting for enjoying the great outdoors. Despite its secluded feel, this home is conveniently close to all that North Boulder has to offer, including shopping, dining, and entertainment options. Make your dream of living in the Boulder Foothills a reality.
Zillow last checked: 8 hours ago
Listing updated: May 03, 2025 at 03:17am
Listed by:
Liz Benson 303-589-8957,
WK Real Estate
Bought with:
Jennifer Burke
Compass - Boulder
Source: IRES,MLS#: 1005467
Facts & features
Interior
Bedrooms & bathrooms
- Bedrooms: 3
- Bathrooms: 3
- Full bathrooms: 1
- 3/4 bathrooms: 1
- 1/2 bathrooms: 1
- Main level bedrooms: 1
Primary bedroom
- Area: 180
- Dimensions: 15 x 12
Bedroom 2
- Area: 156
- Dimensions: 13 x 12
Bedroom 3
- Area: 156
- Dimensions: 13 x 12
Dining room
- Area: 110
- Dimensions: 11 x 10
Kitchen
- Area: 312
- Dimensions: 24 x 13
Living room
- Area: 209
- Dimensions: 19 x 11
Heating
- Hot Water
Cooling
- Wall/Window Unit(s), Ceiling Fan(s), Attic Fan
Appliances
- Included: Electric Range/Oven, Dishwasher, Refrigerator, Washer, Dryer, Microwave, Water Softener Owned, Water Purifier Owned
- Laundry: Washer/Dryer Hookups, Main Level
Features
- Study Area, Cathedral/Vaulted Ceilings, Open Floorplan, Walk-In Closet(s), Loft, Kitchen Island, Sunroom, Sun Space, Open Floor Plan, Walk-in Closet
- Flooring: Carpet
- Windows: Window Coverings, Sunroom, Double Pane Windows
- Basement: Crawl Space
- Has fireplace: Yes
- Fireplace features: Gas, Living Room
Interior area
- Total structure area: 2,086
- Total interior livable area: 2,086 sqft
- Finished area above ground: 2,086
- Finished area below ground: 0
Property
Parking
- Total spaces: 2
- Parking features: Garage Door Opener
- Attached garage spaces: 2
- Details: Garage Type: Attached
Features
- Levels: Two
- Stories: 2
- Patio & porch: Deck
- Fencing: Fenced
- Has view: Yes
- View description: Hills, Plains View
Lot
- Size: 0.82 Acres
- Features: Cul-De-Sac, Sloped
Details
- Parcel number: R0054632
- Zoning: RR
- Special conditions: Private Owner
Construction
Type & style
- Home type: SingleFamily
- Property subtype: Residential-Detached, Residential
Materials
- Stone, Metal Siding, Composition Siding, Stucco
- Roof: Composition
Condition
- Not New, Previously Owned
- New construction: No
- Year built: 1989
Utilities & green energy
- Electric: Electric, Poudre Valley
- Gas: Natural Gas, Xcel
- Sewer: Septic, Septic Field
- Water: Well, well
- Utilities for property: Natural Gas Available, Electricity Available, Trash: Western
Green energy
- Energy efficient items: Southern Exposure
Community & neighborhood
Location
- Region: Boulder
- Subdivision: Crestview Estates
HOA & financial
HOA
- Has HOA: Yes
- HOA fee: $25 annually
Other
Other facts
- Listing terms: Cash,Conventional
- Road surface type: Paved
Price history
| Date | Event | Price |
|---|---|---|
| 5/3/2024 | Sold | $1,155,000-3.8%$554/sqft |
Source: | ||
| 4/7/2024 | Pending sale | $1,200,000$575/sqft |
Source: | ||
| 3/21/2024 | Listed for sale | $1,200,000+31.9%$575/sqft |
Source: | ||
| 6/5/2020 | Sold | $910,000+1.7%$436/sqft |
Source: | ||
| 5/8/2020 | Pending sale | $895,000$429/sqft |
Source: RE/MAX Alliance-Wadsworth #910557 Report a problem | ||
Public tax history
| Year | Property taxes | Tax assessment |
|---|---|---|
| 2025 | $7,346 +1.3% | $69,581 -7.8% |
| 2024 | $7,253 +22.4% | $75,489 -1% |
| 2023 | $5,925 +2.1% | $76,222 +36% |
Find assessor info on the county website
Neighborhood: 80302
Nearby schools
GreatSchools rating
- 8/10Blue Mountain Elementary SchoolGrades: PK-5Distance: 6.6 mi
- 9/10Altona Middle SchoolGrades: 6-8Distance: 7.2 mi
- 8/10Silver Creek High SchoolGrades: 9-12Distance: 7 mi
Schools provided by the listing agent
- Elementary: Blue Mountain
- Middle: Altona
- High: Silver Creek
Source: IRES. This data may not be complete. We recommend contacting the local school district to confirm school assignments for this home.

Get pre-qualified for a loan
At Zillow Home Loans, we can pre-qualify you in as little as 5 minutes with no impact to your credit score.An equal housing lender. NMLS #10287.
Sell for more on Zillow
Get a free Zillow Showcase℠ listing and you could sell for .
$1,166,700
2% more+ $23,334
With Zillow Showcase(estimated)
$1,190,034
