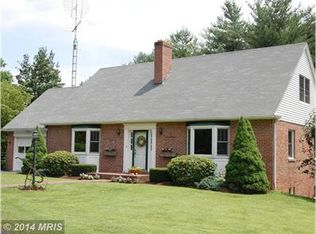Sold for $620,000 on 10/31/23
$620,000
8323 Palmer Rd, Middletown, MD 21769
4beds
4,212sqft
Single Family Residence
Built in 1974
3.05 Acres Lot
$709,000 Zestimate®
$147/sqft
$4,421 Estimated rent
Home value
$709,000
$666,000 - $759,000
$4,421/mo
Zestimate® history
Loading...
Owner options
Explore your selling options
What's special
3+ acre Dutch Colonial home, nestled in the picturesque Middletown valley, showcases quality craftsmanship throughout. The transitional floor plan creates an open and inviting living space. Expansive front and rear yard, soaring trees (perfect for a tree house!), mature landscaping and panoramic views! Your tranquil enclave provides stunning sunset and mountain views from the front, and complete privacy and wooded sanctuary for wildlife in the rear. Scenic location that is just minutes to major highways (I-70), local commuter routes and historic Middletown and downtown Frederick. Imagine the possibilities! Three finished levels and expansive screened porch. Center foyer with hardwood stairs. Living room and dining room with bay window. Exceptional family room featuring wood beamed ceiling, pegged hardwood floor and a stone accent wall surrounding the fireplace. Spacious kitchen, formal dining room and separate breakfast room provides an ideal layout for the most discerning chef! Everything you need for cooking, baking, and entertaining! Abundant cherry cabinets and counter space, full pantry, and an auxiliary pantry for even more storage! Updated appliances include LG French door refrigerator, Bosch dishwasher, and wall oven. Family foyer includes a separate, exterior entrance, mudroom, powder room, laundry room with cabinetry and built-in shelving and access to oversized two car garage. Oversize garage has built-in shelving and floored attic with pull down stairs. Upper level includes primary bedroom with dual closets and en-suite bathroom, three additional large bedrooms with generous closets, and second full bathroom with dual vanity. Finished lower level with fresh paint and new carpet (2022) includes recreation room with brick fireplace, third full bathroom, game/exercise room and unfinished utility room with walk-out stairs. Hot water heater (2022), HVAC (2021). View the online 3D tour, floor plan and photos for more details.
Zillow last checked: 8 hours ago
Listing updated: October 31, 2023 at 10:11am
Listed by:
Kim Hotaling 301-788-5099,
RE/MAX Results
Bought with:
Tony La Scola, 5010656
Welcome Home Realty Group
Source: Bright MLS,MLS#: MDFR2039790
Facts & features
Interior
Bedrooms & bathrooms
- Bedrooms: 4
- Bathrooms: 4
- Full bathrooms: 3
- 1/2 bathrooms: 1
- Main level bathrooms: 1
Basement
- Area: 2300
Heating
- Heat Pump, Electric
Cooling
- Central Air, Electric
Appliances
- Included: Dishwasher, Down Draft, Oven, Refrigerator, Washer, Dryer, Electric Water Heater
- Laundry: Main Level, Laundry Room, Mud Room
Features
- Breakfast Area, Family Room Off Kitchen, Formal/Separate Dining Room, Beamed Ceilings
- Flooring: Carpet, Wood
- Doors: Sliding Glass, Storm Door(s)
- Windows: Bay/Bow, Insulated Windows, Window Treatments
- Basement: Rear Entrance,Full,Finished,Heated,Walk-Out Access
- Number of fireplaces: 2
- Fireplace features: Glass Doors, Mantel(s)
Interior area
- Total structure area: 5,172
- Total interior livable area: 4,212 sqft
- Finished area above ground: 2,872
- Finished area below ground: 1,340
Property
Parking
- Total spaces: 12
- Parking features: Garage Door Opener, Garage Faces Front, Circular Driveway, Crushed Stone, Attached, Driveway
- Attached garage spaces: 2
- Uncovered spaces: 10
Accessibility
- Accessibility features: None
Features
- Levels: Three
- Stories: 3
- Patio & porch: Screened, Screened Porch
- Pool features: None
- Has view: Yes
- View description: Mountain(s), Pasture, Scenic Vista, Trees/Woods
Lot
- Size: 3.05 Acres
- Features: Backs to Trees, Landscaped, Wooded, Private, Rear Yard
Details
- Additional structures: Above Grade, Below Grade
- Parcel number: 1103147495
- Zoning: R
- Special conditions: Standard
Construction
Type & style
- Home type: SingleFamily
- Architectural style: Colonial
- Property subtype: Single Family Residence
Materials
- Vinyl Siding
- Foundation: Block
- Roof: Shingle
Condition
- New construction: No
- Year built: 1974
Utilities & green energy
- Sewer: Private Septic Tank
- Water: Well
Community & neighborhood
Security
- Security features: Security System
Location
- Region: Middletown
- Subdivision: Middletown Views
Other
Other facts
- Listing agreement: Exclusive Agency
- Ownership: Fee Simple
Price history
| Date | Event | Price |
|---|---|---|
| 10/31/2023 | Sold | $620,000+3.3%$147/sqft |
Source: | ||
| 10/6/2023 | Pending sale | $600,000$142/sqft |
Source: | ||
| 10/4/2023 | Listed for sale | $600,000+38.9%$142/sqft |
Source: | ||
| 10/21/2009 | Sold | $432,000$103/sqft |
Source: Public Record Report a problem | ||
Public tax history
| Year | Property taxes | Tax assessment |
|---|---|---|
| 2025 | $6,511 +14% | $520,667 +11.4% |
| 2024 | $5,712 +17.7% | $467,433 +12.9% |
| 2023 | $4,854 +4.5% | $414,200 |
Find assessor info on the county website
Neighborhood: 21769
Nearby schools
GreatSchools rating
- 10/10Myersville Elementary SchoolGrades: K-5Distance: 3.3 mi
- 7/10Middletown Middle SchoolGrades: 6-8Distance: 2.2 mi
- 8/10Middletown High SchoolGrades: 9-12Distance: 2.2 mi
Schools provided by the listing agent
- Elementary: Myersville
- Middle: Middletown
- High: Middletown
- District: Frederick County Public Schools
Source: Bright MLS. This data may not be complete. We recommend contacting the local school district to confirm school assignments for this home.

Get pre-qualified for a loan
At Zillow Home Loans, we can pre-qualify you in as little as 5 minutes with no impact to your credit score.An equal housing lender. NMLS #10287.
Sell for more on Zillow
Get a free Zillow Showcase℠ listing and you could sell for .
$709,000
2% more+ $14,180
With Zillow Showcase(estimated)
$723,180