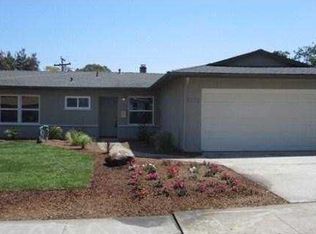Sold for $850,000
$850,000
8322 Stansbury St, Spring Valley, CA 91977
4beds
1,885sqft
Single Family Residence
Built in 1960
6,534 Square Feet Lot
$857,100 Zestimate®
$451/sqft
$4,340 Estimated rent
Home value
$857,100
$789,000 - $934,000
$4,340/mo
Zestimate® history
Loading...
Owner options
Explore your selling options
What's special
Stunning Maverick Designs 4 bed 2 bath remodel in central location with OWNED SOLAR! This two story floorplan features wide plank flooring, recessed lighting, neutral color palette, spacious galley style kitchen with white shaker cabinetry, large pantry & modern tile backsplash, charming family room with exposed beams and white brick fireplace. Escape to the private upstairs master retreat with its own separate sitting area, spa-like bath and walk-in closet. Covered patio for entertaining and lush green lawn. Central location near shopping, dining, parks and schools!
Zillow last checked: 8 hours ago
Listing updated: August 04, 2025 at 04:45pm
Listed by:
Karen Alvarez DRE #02016723 619-919-5070,
Side, Inc.
Bought with:
Irma Mendez, DRE #01140408
Century Homes
Source: SDMLS,MLS#: 250031855 Originating MLS: San Diego Association of REALTOR
Originating MLS: San Diego Association of REALTOR
Facts & features
Interior
Bedrooms & bathrooms
- Bedrooms: 4
- Bathrooms: 2
- Full bathrooms: 2
Heating
- Forced Air Unit
Cooling
- Other/Remarks
Appliances
- Included: Dishwasher, Disposal, Microwave, Range/Oven
- Laundry: Other/Remarks
Features
- Number of fireplaces: 1
- Fireplace features: FP in Family Room
Interior area
- Total structure area: 1,885
- Total interior livable area: 1,885 sqft
Property
Parking
- Total spaces: 4
- Parking features: Attached
- Garage spaces: 2
Features
- Levels: 2 Story
- Patio & porch: Slab
- Pool features: N/K
- Fencing: Partial
Lot
- Size: 6,534 sqft
Details
- Parcel number: 5774120900
- Zoning: R-1:SINGLE
- Zoning description: R-1:SINGLE
Construction
Type & style
- Home type: SingleFamily
- Property subtype: Single Family Residence
Materials
- Wood/Stucco
- Roof: Composition
Condition
- Year built: 1960
Utilities & green energy
- Sewer: Sewer Connected
- Water: Meter on Property
Community & neighborhood
Location
- Region: Spring Valley
- Subdivision: SPRING VALLEY
Other
Other facts
- Listing terms: Cash,Conventional,FHA,VA
Price history
| Date | Event | Price |
|---|---|---|
| 8/4/2025 | Sold | $850,000+0.1%$451/sqft |
Source: | ||
| 7/2/2025 | Pending sale | $849,000$450/sqft |
Source: | ||
| 6/27/2025 | Listed for sale | $849,000+64.9%$450/sqft |
Source: | ||
| 10/10/2024 | Sold | $515,000+87.3%$273/sqft |
Source: Public Record Report a problem | ||
| 8/25/2011 | Sold | $275,000+5%$146/sqft |
Source: Public Record Report a problem | ||
Public tax history
| Year | Property taxes | Tax assessment |
|---|---|---|
| 2025 | $6,828 +47.5% | $515,000 +52.1% |
| 2024 | $4,629 +5.2% | $338,632 +2% |
| 2023 | $4,401 +1.7% | $331,993 +2% |
Find assessor info on the county website
Neighborhood: 91977
Nearby schools
GreatSchools rating
- 3/10Avondale Elementary SchoolGrades: K-6Distance: 0.1 mi
- 6/10Science, Technology, Engineering, Arts, And Math Academy At La PresaGrades: 5-8Distance: 0.9 mi
- 4/10Mount Miguel High SchoolGrades: 9-12Distance: 0.2 mi
Get a cash offer in 3 minutes
Find out how much your home could sell for in as little as 3 minutes with a no-obligation cash offer.
Estimated market value$857,100
Get a cash offer in 3 minutes
Find out how much your home could sell for in as little as 3 minutes with a no-obligation cash offer.
Estimated market value
$857,100
