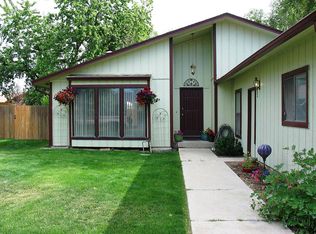Sold
Price Unknown
8321 W Goddard Rd, Boise, ID 83704
3beds
2baths
1,344sqft
Single Family Residence
Built in 1977
9,147.6 Square Feet Lot
$441,400 Zestimate®
$--/sqft
$2,051 Estimated rent
Home value
$441,400
$411,000 - $477,000
$2,051/mo
Zestimate® history
Loading...
Owner options
Explore your selling options
What's special
Come see this stunning, newly renovated home in Boise! This spacious home boasts 3 bedrooms, 2 baths and has an inviting atmosphere. With a thoughtfully designed layout, this home features a generous living space for all of your entertaining needs. Step into the new master ensuite ensuring relaxation and convenience with a large bathroom and tons of natural light. The additional 2 bedrooms provide versatile spaces for family, guests or a home office. The kitchen is complete with granite countertops, pre-finished hardwood floors and ample storage. Enjoy entertaining in the open-concept living and dining areas, where natural light streams in, creating an inviting ambiance for gatherings. This home also comes complete with a new, beautiful deck, shed, and landscaping for that extra charm and privacy. Solar panels are paid for on a newer roof, along with a newer water heater and windows. This is an ideal location that is close to shopping and restaurants. Come see it this weekend before it's gone!
Zillow last checked: 8 hours ago
Listing updated: December 13, 2024 at 01:38pm
Listed by:
Stan Buscher 208-595-7475,
208 Real Estate,
Cory Buscher 208-917-3204,
208 Real Estate
Bought with:
Terri Manduca
Silvercreek Realty Group
Source: IMLS,MLS#: 98928848
Facts & features
Interior
Bedrooms & bathrooms
- Bedrooms: 3
- Bathrooms: 2
- Main level bathrooms: 2
- Main level bedrooms: 3
Primary bedroom
- Level: Main
- Area: 156
- Dimensions: 12 x 13
Bedroom 2
- Level: Main
- Area: 100
- Dimensions: 10 x 10
Bedroom 3
- Level: Main
- Area: 120
- Dimensions: 10 x 12
Kitchen
- Area: 80
- Dimensions: 8 x 10
Living room
- Area: 403
- Dimensions: 13 x 31
Heating
- Forced Air, Natural Gas
Cooling
- Central Air
Appliances
- Included: Gas Water Heater, Dishwasher, Disposal, Microwave, Oven/Range Freestanding
Features
- Bath-Master, Bed-Master Main Level, Double Vanity, Walk-In Closet(s), Pantry, Quartz Counters, Number of Baths Main Level: 2
- Has basement: No
- Number of fireplaces: 1
- Fireplace features: One
Interior area
- Total structure area: 1,344
- Total interior livable area: 1,344 sqft
- Finished area above ground: 1,344
- Finished area below ground: 0
Property
Parking
- Total spaces: 2
- Parking features: Attached, Driveway
- Attached garage spaces: 2
- Has uncovered spaces: Yes
- Details: Garage: 19x24
Features
- Levels: One
- Fencing: Full,Wood
Lot
- Size: 9,147 sqft
- Dimensions: 125 x 74
- Features: Standard Lot 6000-9999 SF, Manual Sprinkler System
Details
- Parcel number: R7334180460
- Zoning: R-C1
Construction
Type & style
- Home type: SingleFamily
- Property subtype: Single Family Residence
Materials
- Wood Siding
- Foundation: Crawl Space
- Roof: Metal
Condition
- Year built: 1977
Utilities & green energy
- Water: Public
- Utilities for property: Sewer Connected
Community & neighborhood
Location
- Region: Boise
- Subdivision: Randall Acres S
Other
Other facts
- Listing terms: Cash,Consider All,Conventional,FHA
- Ownership: Fee Simple,Fractional Ownership: No
- Road surface type: Paved
Price history
Price history is unavailable.
Public tax history
| Year | Property taxes | Tax assessment |
|---|---|---|
| 2025 | $1,917 +0.6% | $394,200 +17.3% |
| 2024 | $1,905 -14.7% | $336,200 +3.6% |
| 2023 | $2,233 +20.8% | $324,500 -15.1% |
Find assessor info on the county website
Neighborhood: West Bench
Nearby schools
GreatSchools rating
- 6/10Valley View Elementary SchoolGrades: PK-6Distance: 0.5 mi
- 3/10Fairmont Junior High SchoolGrades: 7-9Distance: 1.5 mi
- 5/10Capital Senior High SchoolGrades: 9-12Distance: 0.2 mi
Schools provided by the listing agent
- Elementary: Valley View - Boise
- Middle: Fairmont
- High: Capital
- District: Boise School District #1
Source: IMLS. This data may not be complete. We recommend contacting the local school district to confirm school assignments for this home.
