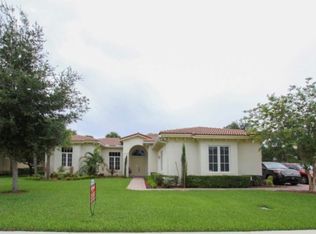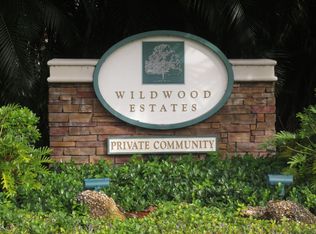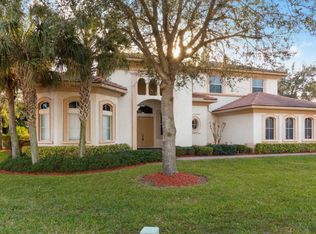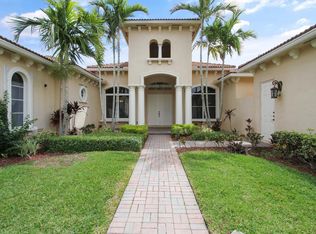Beautiful pool home in desirable neighborhood boasts volume ceilings, crown molding and other fine finishes throughout. The terrific floor plan has a master bedroom on the first floor, 5 bedrooms, sumptuous loft, office and more! Lovely kitchen is equipped with up-graded GE appliances, double wall ovens, granite, backsplash, island, loads of storage and opens to family room. Situated on half an acre, the lush, tropical landscape surrounds the property allowing you to relax privately on the screened, covered patio or by the pool. Bring your toys and park them in the spacious 3 car garage which sports over-sized garage doors and a finished floor. This house is convenient for commuters offering easy access to multiple highways, all while being close to town and shopping.
This property is off market, which means it's not currently listed for sale or rent on Zillow. This may be different from what's available on other websites or public sources.



