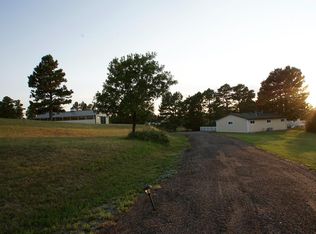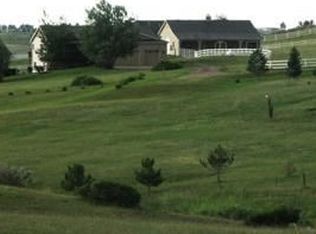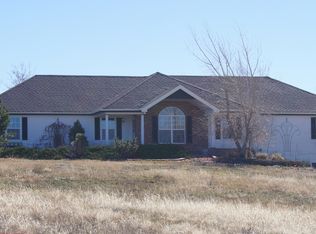Sold for $1,150,000 on 08/16/24
$1,150,000
8321 N Delbert Road, Parker, CO 80138
4beds
2,992sqft
Single Family Residence
Built in 1972
40 Acres Lot
$-- Zestimate®
$384/sqft
$3,865 Estimated rent
Home value
Not available
Estimated sales range
Not available
$3,865/mo
Zestimate® history
Loading...
Owner options
Explore your selling options
What's special
Serene 40 Acre Horse Farm close to the heart of Parker! Horse Boarding Income Opportunity! This majestic horse farm property is an equestrian enthusiast's dream. The charming residence boasts a remodeled eat-in kitchen, spacious living room with a cozy woodburning fireplace, and a great room with attached sun room. There's plenty of room upstairs with 3 bedrooms and a full bathroom. Guests can enjoy privacy in the spacious lower level bedroom with an ensuite bathroom. This working farm includes: 1 Chicken Koop (indoor & fenced in outdoor) plus/ plastic shed, 1 Goat pen - wraps around the chicken Koop, 1 Big arena, 1 round pen, 1 pen by the barn, 2 big paddox, 4 big loafing sheds, 2 Smaller animal shelters behind barn w/ fencing, 1 Barn with 4 stalls w/ Runs (Priebert), 1 stall w/no Run, 1 tack room and 1 bar/sitting room, 1 storage shed w/3 separate rooms w/separate entrances, 1 Hay storage building w/metal siding (holds 500 bales of hay). The ample facilities currently care for 17 horses, fainting goats, and chickens. Imagine building your dream home on the west side of the 40 acres with unobstructed mountain range views! Opportunities abound with this special property sitting just 10 mins from Downtown Parker, schools and shopping.
Zillow last checked: 8 hours ago
Listing updated: October 01, 2024 at 11:06am
Listed by:
Cory Wilks 720-388-8888 cory@wilksrealestate.com,
Wilks Real Estate
Bought with:
Richard Cain, 100084814
Keller Williams DTC
Source: REcolorado,MLS#: 7232281
Facts & features
Interior
Bedrooms & bathrooms
- Bedrooms: 4
- Bathrooms: 3
- Full bathrooms: 2
- 1/2 bathrooms: 1
- Main level bathrooms: 1
Primary bedroom
- Description: With En-Suite Bathroom
- Level: Upper
Bedroom
- Level: Upper
Bedroom
- Level: Upper
Bedroom
- Description: With Ensuite Bathroom
- Level: Lower
Bathroom
- Description: Off Hallway To Kitchen
- Level: Main
Bathroom
- Description: Double Vanity
- Level: Upper
Bathroom
- Level: Lower
Dining room
- Description: Eat-In Kitchen Dining Space
- Level: Main
Great room
- Description: Built-In Shelving, Backyard Patio Access
- Level: Main
Kitchen
- Description: Kitchen Island, Farmhouse Sink, Eat-In
- Level: Main
Laundry
- Description: Laundry Closet
- Level: Lower
Living room
- Description: Woodburning Fireplace, Picture Window
- Level: Main
Sun room
- Description: Light, Bright Sunroom
- Level: Main
Heating
- Baseboard
Cooling
- None
Appliances
- Included: Dishwasher, Microwave, Oven, Refrigerator
- Laundry: In Unit
Features
- Eat-in Kitchen, Entrance Foyer, Five Piece Bath, Granite Counters, Kitchen Island, Open Floorplan, Primary Suite
- Flooring: Carpet, Tile
- Basement: Finished,Partial
- Number of fireplaces: 1
- Fireplace features: Living Room
- Common walls with other units/homes: No Common Walls
Interior area
- Total structure area: 2,992
- Total interior livable area: 2,992 sqft
- Finished area above ground: 2,236
- Finished area below ground: 756
Property
Parking
- Total spaces: 2
- Parking features: Garage - Attached
- Attached garage spaces: 2
Features
- Levels: Multi/Split
- Patio & porch: Patio
- Exterior features: Garden
- Fencing: Fenced
- Has view: Yes
- View description: Mountain(s)
- Waterfront features: Stream
Lot
- Size: 40 Acres
- Features: Subdividable, Suitable For Grazing
- Residential vegetation: Grassed, Partially Wooded, Wooded
Details
- Parcel number: R0130454
- Zoning: A1
- Special conditions: Standard
- Horses can be raised: Yes
Construction
Type & style
- Home type: SingleFamily
- Architectural style: Traditional
- Property subtype: Single Family Residence
Materials
- Brick, Frame
- Foundation: Slab
- Roof: Composition
Condition
- Year built: 1972
Utilities & green energy
- Water: Well
- Utilities for property: Propane
Community & neighborhood
Security
- Security features: Carbon Monoxide Detector(s), Smoke Detector(s)
Location
- Region: Parker
- Subdivision: Parker
Other
Other facts
- Listing terms: Cash,Conventional,FHA,USDA Loan,VA Loan
- Ownership: Individual
- Road surface type: Paved
Price history
| Date | Event | Price |
|---|---|---|
| 8/16/2024 | Sold | $1,150,000-11.5%$384/sqft |
Source: | ||
| 6/22/2024 | Pending sale | $1,300,000$434/sqft |
Source: | ||
| 5/30/2024 | Listed for sale | $1,300,000$434/sqft |
Source: | ||
Public tax history
| Year | Property taxes | Tax assessment |
|---|---|---|
| 2026 | $2,577 -1.1% | $28,800 -30.5% |
| 2025 | $2,606 +70.7% | $41,410 -0.9% |
| 2024 | $1,526 -5.1% | $41,780 +60.8% |
Find assessor info on the county website
Neighborhood: 80138
Nearby schools
GreatSchools rating
- NAMountain View Elementary SchoolGrades: PK-2Distance: 3.8 mi
- 6/10Sagewood Middle SchoolGrades: 6-8Distance: 5.4 mi
- 8/10Ponderosa High SchoolGrades: 9-12Distance: 5.9 mi
Schools provided by the listing agent
- Elementary: Northeast
- Middle: Sagewood
- High: Ponderosa
- District: Douglas RE-1
Source: REcolorado. This data may not be complete. We recommend contacting the local school district to confirm school assignments for this home.

Get pre-qualified for a loan
At Zillow Home Loans, we can pre-qualify you in as little as 5 minutes with no impact to your credit score.An equal housing lender. NMLS #10287.


