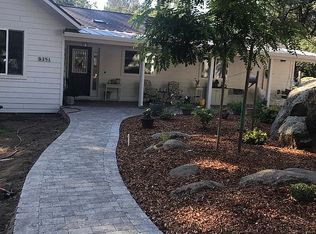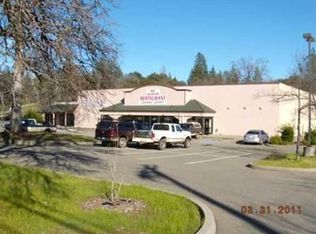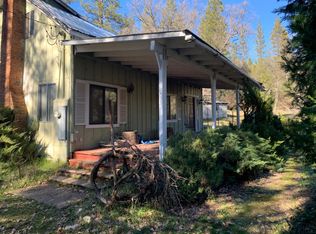Immaculately maintained country ranchette. Lots of hand-crafted details throughout. Circular driveway; nice-sized shop; patio. Cozy kitchen with walk-in butler's pantry. Formal dining area and large living room. 50-foot RV pad with septic. Below the snow and above the fog. Easy commute! Right in between the famous wineries of Shenandoah Vlly and Fairplay. Above the fog, below the snow. GPS says property is in Fiddletown, but it is on Mt. Aukum Rd in Somerset. Horse facilities
This property is off market, which means it's not currently listed for sale or rent on Zillow. This may be different from what's available on other websites or public sources.


