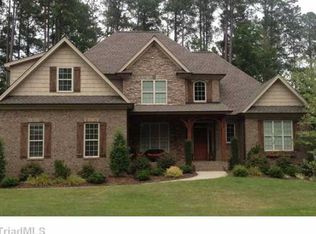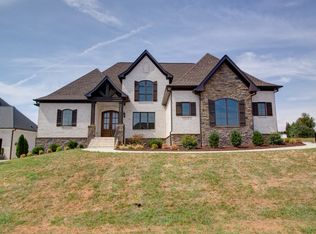Sold for $295,000
$295,000
8321 Haw River Rd, Oak Ridge, NC 27310
3beds
1,512sqft
Manufactured Home, Residential, Mobile Home
Built in 1995
1.8 Acres Lot
$295,700 Zestimate®
$--/sqft
$1,804 Estimated rent
Home value
$295,700
$269,000 - $325,000
$1,804/mo
Zestimate® history
Loading...
Owner options
Explore your selling options
What's special
Welcome to this unique opportunity to own a home on nearly 2 acres in the highly sought after location of Oakridge in the Northwest School district. One level living fully finished 3 bedrooms. Newer vinyl plank flooring throughout home. Kitchen has granite counter tops, stainless steel appliances and updated cabinets. Large open living area features brick/wood burning fireplace. Bathrooms feature walk in showers with porcelain walls. Large shed in back and walk out back deck. The property offers endless possibilities like having your own garden, chickens, or horses or just lots of privacy! Don't miss your chance to own a versatile property in a sought- after area.
Zillow last checked: 8 hours ago
Listing updated: July 12, 2025 at 09:47am
Listed by:
Michelle Chapman 336-259-7706,
ERA Live Moore
Bought with:
Candace Layne, 338614
Howard Hanna Allen Tate Summerfield
Source: Triad MLS,MLS#: 1177939 Originating MLS: Winston-Salem
Originating MLS: Winston-Salem
Facts & features
Interior
Bedrooms & bathrooms
- Bedrooms: 3
- Bathrooms: 2
- Full bathrooms: 2
- Main level bathrooms: 2
Primary bedroom
- Level: Main
- Dimensions: 13.5 x 12.58
Bedroom 2
- Level: Main
- Dimensions: 10.58 x 12.58
Bedroom 3
- Level: Main
- Dimensions: 12.67 x 11.67
Dining room
- Level: Main
- Dimensions: 5.92 x 11.17
Kitchen
- Level: Main
- Dimensions: 17.33 x 9.83
Living room
- Level: Main
- Dimensions: 13.25 x 16.25
Heating
- Heat Pump, Electric
Cooling
- Central Air
Appliances
- Included: Dishwasher, Free-Standing Range, Electric Water Heater
- Laundry: Main Level
Features
- Pantry
- Flooring: Vinyl
- Basement: Crawl Space
- Attic: Pull Down Stairs
- Number of fireplaces: 1
- Fireplace features: Den
Interior area
- Total structure area: 1,512
- Total interior livable area: 1,512 sqft
- Finished area above ground: 1,512
Property
Parking
- Parking features: Driveway
- Has uncovered spaces: Yes
Features
- Levels: One
- Stories: 1
- Patio & porch: Porch
- Pool features: None
- Fencing: None
Lot
- Size: 1.80 Acres
- Features: Horses Allowed
Details
- Parcel number: 0166746
- Zoning: AG
- Special conditions: Owner Sale
- Horses can be raised: Yes
Construction
Type & style
- Home type: MobileManufactured
- Property subtype: Manufactured Home, Residential, Mobile Home
Materials
- Vinyl Siding
Condition
- Year built: 1995
Utilities & green energy
- Sewer: Septic Tank
- Water: Well
Community & neighborhood
Location
- Region: Oak Ridge
- Subdivision: Apple Grove
Other
Other facts
- Listing agreement: Exclusive Right To Sell
- Listing terms: Cash,Conventional,FHA,VA Loan
Price history
| Date | Event | Price |
|---|---|---|
| 7/10/2025 | Sold | $295,000+0.7% |
Source: | ||
| 4/30/2025 | Pending sale | $293,000 |
Source: | ||
| 4/25/2025 | Listed for sale | $293,000+6.5% |
Source: | ||
| 2/7/2024 | Listing removed | $275,000 |
Source: | ||
| 11/17/2023 | Listed for sale | $275,000+3.8% |
Source: | ||
Public tax history
| Year | Property taxes | Tax assessment |
|---|---|---|
| 2025 | $1,638 | $175,500 |
| 2024 | $1,638 +2.8% | $175,500 |
| 2023 | $1,594 +20.5% | $175,500 +20.5% |
Find assessor info on the county website
Neighborhood: 27310
Nearby schools
GreatSchools rating
- 6/10Stokesdale Elementary SchoolGrades: PK-5Distance: 2.8 mi
- 8/10Northwest Guilford Middle SchoolGrades: 6-8Distance: 4.4 mi
- 9/10Northwest Guilford High SchoolGrades: 9-12Distance: 4.3 mi
Schools provided by the listing agent
- Middle: Northwest Guilford
- High: Northwest
Source: Triad MLS. This data may not be complete. We recommend contacting the local school district to confirm school assignments for this home.
Get a cash offer in 3 minutes
Find out how much your home could sell for in as little as 3 minutes with a no-obligation cash offer.
Estimated market value$295,700
Get a cash offer in 3 minutes
Find out how much your home could sell for in as little as 3 minutes with a no-obligation cash offer.
Estimated market value
$295,700

