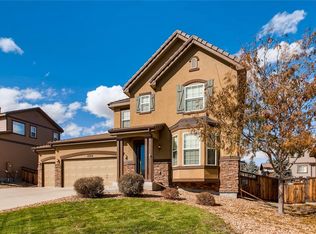Sold for $655,000 on 04/30/24
$655,000
8321 El Jebel Loop, Castle Rock, CO 80108
3beds
3,306sqft
Single Family Residence
Built in 2010
6,795 Square Feet Lot
$624,300 Zestimate®
$198/sqft
$3,166 Estimated rent
Home value
$624,300
$593,000 - $656,000
$3,166/mo
Zestimate® history
Loading...
Owner options
Explore your selling options
What's special
Experience country living with your spacious new home in Castle Rock.
Tired of homes stacked on top of one another? This gorgeous three-bedroom, three-bathroom home sits adjacent to a large open field, giving you room to breathe while reducing noise and traffic.
The main floor boasts a modern, open floor plan and engineered hardwood flooring throughout the entry, kitchen, living, and dining areas.
The gas fireplace located in the living area creates an ambiance of warmth and nostalgia during those quiet Colorado snowfalls.
Be inspired to create culinary masterpieces in your open kitchen, complete with granite countertops, recently upgraded kitchen appliances, and a gas stove.
The main floor office is perfect for remote working professionals or can be easily converted into a cozy library.
There’s no shortage of visual appeal in the upstairs master suite. Tray ceilings draw you into its three-dimensional design with plenty of windows for natural light. The attached five-piece master bath and walk-in closet offer plenty of space for early morning routines and tranquil relaxation at the end of a long day.
Upstairs, you’ll also find two more bedrooms and an additional full bath. This house also comes with a full-sized washer and dryer upstairs for maximum convenience.
There are plenty of opportunities to expand this home with its 1100-square-foot unfinished basement with a roughed-in bathroom. The radon system offers peace of mind that your loved ones remain safe.
You’ll be able to enjoy Colorado’s 300 days of sunshine on your flagstone patio, perfect for outdoor entertainment. You’ll have added protection on those rare inclement weather days with hail-resistant tile roofing.
Hobbyists will love the three-car garage, offering plenty of room for vehicles, tinkering, or large projects.
Be sure to check out the drone video. https://youtu.be/kEU0QXLP-Ao
Zillow last checked: 8 hours ago
Listing updated: October 01, 2024 at 10:42am
Listed by:
Steve Trunnell 303-618-8151 steve@sellwithtrunnell.com,
BLVD Real Estate Group, LLC
Bought with:
Michael Crout, 40034162
HomeSmart
Source: REcolorado,MLS#: 6375956
Facts & features
Interior
Bedrooms & bathrooms
- Bedrooms: 3
- Bathrooms: 3
- Full bathrooms: 2
- 1/2 bathrooms: 1
- Main level bathrooms: 1
Primary bedroom
- Level: Upper
Bedroom
- Level: Upper
Bedroom
- Level: Upper
Bathroom
- Level: Main
Bathroom
- Level: Upper
Bathroom
- Level: Upper
Dining room
- Level: Main
Family room
- Level: Main
Kitchen
- Level: Main
Office
- Level: Main
Heating
- Forced Air
Cooling
- Central Air
Appliances
- Included: Dishwasher, Disposal, Dryer, Gas Water Heater, Microwave, Oven, Range, Refrigerator, Washer
Features
- Ceiling Fan(s), Five Piece Bath, Granite Counters, High Ceilings, Pantry
- Flooring: Tile, Wood
- Basement: Unfinished
- Number of fireplaces: 1
- Fireplace features: Family Room
Interior area
- Total structure area: 3,306
- Total interior livable area: 3,306 sqft
- Finished area above ground: 2,160
- Finished area below ground: 0
Property
Parking
- Total spaces: 3
- Parking features: Garage - Attached
- Attached garage spaces: 3
Features
- Levels: Two
- Stories: 2
- Fencing: Full
Lot
- Size: 6,795 sqft
- Features: Corner Lot
Details
- Parcel number: R0468325
- Special conditions: Standard
Construction
Type & style
- Home type: SingleFamily
- Architectural style: Traditional
- Property subtype: Single Family Residence
Materials
- Frame, Rock, Wood Siding
- Roof: Concrete
Condition
- Year built: 2010
Details
- Builder name: Richmond American Homes
Utilities & green energy
- Sewer: Public Sewer
Community & neighborhood
Security
- Security features: Carbon Monoxide Detector(s), Radon Detector
Location
- Region: Castle Rock
- Subdivision: Villages At Castle Rock
HOA & financial
HOA
- Has HOA: Yes
- HOA fee: $960 annually
- Amenities included: Clubhouse, Pool, Tennis Court(s)
- Services included: Maintenance Grounds, Trash
- Association name: Colorado Management
- Association phone: 303-730-3160
Other
Other facts
- Listing terms: Cash,Conventional,FHA,Other,VA Loan
- Ownership: Individual
Price history
| Date | Event | Price |
|---|---|---|
| 4/30/2024 | Sold | $655,000+0.8%$198/sqft |
Source: | ||
| 3/11/2024 | Pending sale | $649,900$197/sqft |
Source: | ||
| 2/29/2024 | Listed for sale | $649,900+137.9%$197/sqft |
Source: | ||
| 7/6/2010 | Sold | $273,200$83/sqft |
Source: Public Record | ||
Public tax history
| Year | Property taxes | Tax assessment |
|---|---|---|
| 2025 | $5,599 -0.6% | $36,800 -12.1% |
| 2024 | $5,635 +34.5% | $41,880 -0.9% |
| 2023 | $4,191 -2.5% | $42,280 +40.3% |
Find assessor info on the county website
Neighborhood: 80108
Nearby schools
GreatSchools rating
- 8/10Franktown Elementary SchoolGrades: PK-5Distance: 6 mi
- 6/10Sagewood Middle SchoolGrades: 6-8Distance: 2 mi
- 8/10Ponderosa High SchoolGrades: 9-12Distance: 1.3 mi
Schools provided by the listing agent
- Elementary: Franktown
- Middle: Sagewood
- High: Ponderosa
- District: Douglas RE-1
Source: REcolorado. This data may not be complete. We recommend contacting the local school district to confirm school assignments for this home.
Get a cash offer in 3 minutes
Find out how much your home could sell for in as little as 3 minutes with a no-obligation cash offer.
Estimated market value
$624,300
Get a cash offer in 3 minutes
Find out how much your home could sell for in as little as 3 minutes with a no-obligation cash offer.
Estimated market value
$624,300
