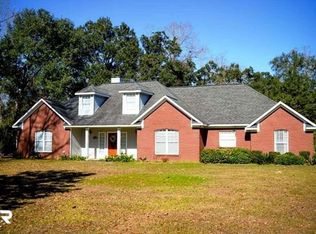Closed
$675,000
8321 Dixon Rd, Bay Minette, AL 36507
4beds
5,200sqft
Residential
Built in 2010
8.28 Acres Lot
$677,800 Zestimate®
$130/sqft
$4,970 Estimated rent
Home value
$677,800
$637,000 - $725,000
$4,970/mo
Zestimate® history
Loading...
Owner options
Explore your selling options
What's special
Dragonfly Pond Farm is a special place with the ability to be whatever you want it to be. With over 8 acres and 5200 sq ft, this private 4 bedroom 4.5 bathroom farmhouse is a roomy single-residence with a separate 2 bedroom guest house, a multi-generational compound with plenty of space, an AirBNB with income potential, a private woodland retreat with dedicated spaces for yoga, dance, art or an equine therapy center. Gated entrance, saltwater gunite swimming pool, aviary, chicken coops, pastures, horse barn, 5 bay pole barn, walking trail, gardens, greenhouse, gazebo, playhouse, circular drive, koi pond, dragonfly fixtures and more. Versatile floor plan allows you to make this property fit your needs and become your own! Spacious, centrally located eat-in kitchen with island is ideal for entertaining. Breakfast nook complete with storage bench seating around farmhouse table. Formal dining room. Living Room features a wood-burning gas starter fireplace. Primary bedroom suite is on the main level, but is currently set up as a studio with a private office and deck, walk-in closet. Upstairs offers 3 guest bedrooms with their own ensuite bathrooms and a bonus. 2 flex spaces that can be used as offices, art studios, playrooms, etc. Oversized laundry room also serves as a butler's pantry. Large walkout basement is used as a pottery studio and has a 220-V outlet for the kiln. This space easily could be converted into a separate or connected apartment, as slab is prepared for plumbing a full bath. Triple car garage. 1 garage bay is currently being used as a workshop. Wrap around front porch. Screen porch with wood-burning gas starter fireplace. Zoned RSF-E. More detailed pictures and supplemental information can be found at www.dragonflypondfarm.com. All information deemed reliable and accurate. Buyer to verify all information during due diligence.
Zillow last checked: 8 hours ago
Listing updated: November 04, 2024 at 08:33am
Listed by:
Jaime Cooper Team 251-605-1316,
EXIT Realty Lyon & Assoc.Fhope
Bought with:
Chris Singleton
Keller Williams AGC Realty - Orange Beach
Source: Baldwin Realtors,MLS#: 366338
Facts & features
Interior
Bedrooms & bathrooms
- Bedrooms: 4
- Bathrooms: 5
- Full bathrooms: 4
- 1/2 bathrooms: 1
- Main level bedrooms: 1
Primary bedroom
- Features: 1st Floor Primary, Walk-In Closet(s)
- Level: Main
Bedroom 2
- Level: Second
Bedroom 3
- Level: Second
Bedroom 4
- Level: Second
Primary bathroom
- Features: Soaking Tub, Tub/Shower Combo
Dining room
- Features: Breakfast Area-Kitchen, Breakfast Room, Separate Dining Room
- Level: Main
Kitchen
- Level: Main
Living room
- Level: Main
Heating
- Electric
Cooling
- Zoned, Ceiling Fan(s)
Appliances
- Included: Dishwasher, Disposal, Dryer, Microwave, Gas Range, Refrigerator w/Ice Maker, Washer
- Laundry: Main Level
Features
- Breakfast Bar, Ceiling Fan(s), High Ceilings, Split Bedroom Plan, Storage
- Flooring: Tile, Wood
- Windows: Double Pane Windows
- Has basement: No
- Number of fireplaces: 1
- Fireplace features: Living Room, Wood Burning
Interior area
- Total structure area: 5,200
- Total interior livable area: 5,200 sqft
Property
Parking
- Total spaces: 3
- Parking features: Detached, Garage, Garage Door Opener
- Has garage: Yes
- Covered spaces: 3
Features
- Levels: Two
- Patio & porch: Screened, Rear Porch, Front Porch
- Exterior features: Storage, Termite Contract
- Has private pool: Yes
- Pool features: In Ground
- Fencing: Fenced
- Has view: Yes
- View description: Trees/Woods
- Waterfront features: No Waterfront
Lot
- Size: 8.28 Acres
- Dimensions: 605' x 454' IRR
- Features: 5-10 acres, Irregular Lot, Rolling Slope, Few Trees
Details
- Additional structures: Stable(s)
- Parcel number: 2205080000019.000
- Zoning description: Single Family Residence
Construction
Type & style
- Home type: SingleFamily
- Architectural style: Traditional
- Property subtype: Residential
Materials
- Hardboard, Frame
- Foundation: Slab, Other
- Roof: Composition,Dimensional
Condition
- Resale
- New construction: No
- Year built: 2010
Utilities & green energy
- Electric: Baldwin EMC
- Sewer: Septic Tank
- Water: Public
- Utilities for property: North Baldwin Utilities
Community & neighborhood
Security
- Security features: Smoke Detector(s)
Community
- Community features: None
Location
- Region: Bay Minette
- Subdivision: None
Other
Other facts
- Ownership: Whole/Full
Price history
| Date | Event | Price |
|---|---|---|
| 11/1/2024 | Sold | $675,000-3.4%$130/sqft |
Source: | ||
| 11/1/2024 | Pending sale | $699,000$134/sqft |
Source: | ||
| 9/18/2024 | Contingent | $699,000$134/sqft |
Source: | ||
| 8/12/2024 | Listed for sale | $699,000-4.1%$134/sqft |
Source: | ||
| 8/1/2024 | Listing removed | -- |
Source: | ||
Public tax history
| Year | Property taxes | Tax assessment |
|---|---|---|
| 2025 | $2,408 +7% | $80,280 -89.3% |
| 2024 | $2,251 +2.2% | $750,300 +899.6% |
| 2023 | $2,203 | $75,060 +15.4% |
Find assessor info on the county website
Neighborhood: 36507
Nearby schools
GreatSchools rating
- 8/10Delta Elementary SchoolGrades: PK-6Distance: 4.4 mi
- 8/10Bay Minette Middle SchoolGrades: 7-8Distance: 6.7 mi
- 8/10Baldwin Co High SchoolGrades: 9-12Distance: 6 mi
Schools provided by the listing agent
- Elementary: Delta Elementary
- Middle: Bay Minette Middle
- High: Baldwin County High
Source: Baldwin Realtors. This data may not be complete. We recommend contacting the local school district to confirm school assignments for this home.

Get pre-qualified for a loan
At Zillow Home Loans, we can pre-qualify you in as little as 5 minutes with no impact to your credit score.An equal housing lender. NMLS #10287.
Sell for more on Zillow
Get a free Zillow Showcase℠ listing and you could sell for .
$677,800
2% more+ $13,556
With Zillow Showcase(estimated)
$691,356