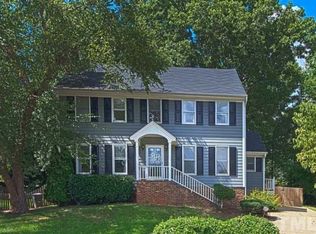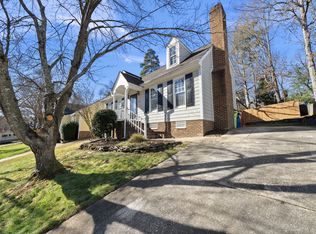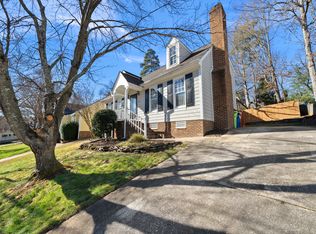Sold for $423,000
$423,000
8321 Bellingham Cir, Raleigh, NC 27615
3beds
1,681sqft
Single Family Residence, Residential
Built in 1986
9,147.6 Square Feet Lot
$422,700 Zestimate®
$252/sqft
$2,265 Estimated rent
Home value
$422,700
$402,000 - $444,000
$2,265/mo
Zestimate® history
Loading...
Owner options
Explore your selling options
What's special
Charming and updated 1.5 story home with NO HOA in prime N. Raleigh location. This home features a recently renovated kitchen, 1st floor master, vaulted ceilings, and a covered patio perfect for entertaining guests. New HVAC, Water Heater, roof, LVP, carpet, fully fenced in yard and smooth ceilings truly make this a move-in ready home. Conveniently located to Lafayette Village, 540, Lifetime Fitness, and North Ridge Country Club. You do not want to miss out on this opportunity.
Zillow last checked: 8 hours ago
Listing updated: October 28, 2025 at 12:05am
Listed by:
Dustin Bennett 919-601-0553,
EXP Realty LLC
Bought with:
Ruby Henderson, 173024
Keller Williams Realty
Jim Lalik, 345623
Keller Williams Realty
Source: Doorify MLS,MLS#: 10004891
Facts & features
Interior
Bedrooms & bathrooms
- Bedrooms: 3
- Bathrooms: 2
- Full bathrooms: 2
Heating
- Has Heating (Unspecified Type)
Cooling
- Ceiling Fan(s), Central Air, Electric
Appliances
- Included: Cooktop, Dishwasher, Disposal, Double Oven, Electric Cooktop, Microwave, Oven
- Laundry: Electric Dryer Hookup, Inside, Laundry Closet, Main Level, Washer Hookup
Features
- Crown Molding, Dry Bar, Entrance Foyer, Granite Counters, High Ceilings, Master Downstairs, Smooth Ceilings, Storage, Vaulted Ceiling(s), Walk-In Closet(s)
- Flooring: Carpet, Vinyl
- Windows: Blinds
- Number of fireplaces: 1
- Fireplace features: Family Room
Interior area
- Total structure area: 1,681
- Total interior livable area: 1,681 sqft
- Finished area above ground: 1,681
- Finished area below ground: 0
Property
Parking
- Total spaces: 2
- Parking features: Concrete, Driveway, Private
- Uncovered spaces: 2
Features
- Levels: One and One Half
- Stories: 2
- Patio & porch: Deck, Front Porch, Rear Porch, Side Porch
- Exterior features: Fenced Yard, Storage
- Fencing: Back Yard, Fenced, Privacy, Wood
- Has view: Yes
Lot
- Size: 9,147 sqft
- Dimensions: 65 x 154 x 61 x 143
- Features: Cul-De-Sac
Details
- Parcel number: 1718707288
- Special conditions: Standard
Construction
Type & style
- Home type: SingleFamily
- Architectural style: Transitional
- Property subtype: Single Family Residence, Residential
Materials
- Roof: Shingle
Condition
- New construction: No
- Year built: 1986
Utilities & green energy
- Sewer: Public Sewer
- Water: Public
- Utilities for property: Cable Available, Electricity Connected, Sewer Connected, Water Connected
Community & neighborhood
Location
- Region: Raleigh
- Subdivision: Williamsburg Court
Other
Other facts
- Road surface type: Asphalt
Price history
| Date | Event | Price |
|---|---|---|
| 3/4/2024 | Sold | $423,000+1.9%$252/sqft |
Source: | ||
| 1/17/2024 | Pending sale | $415,000$247/sqft |
Source: | ||
| 1/9/2024 | Listed for sale | $415,000+89.5%$247/sqft |
Source: | ||
| 5/12/2016 | Sold | $219,000+1.9%$130/sqft |
Source: | ||
| 3/24/2016 | Pending sale | $215,000$128/sqft |
Source: Fathom Realty NC, LLC #2056390 Report a problem | ||
Public tax history
| Year | Property taxes | Tax assessment |
|---|---|---|
| 2025 | $3,514 +0.4% | $400,604 |
| 2024 | $3,499 +25.6% | $400,604 +57.8% |
| 2023 | $2,786 +7.6% | $253,804 |
Find assessor info on the county website
Neighborhood: North Raleigh
Nearby schools
GreatSchools rating
- 7/10North Ridge ElementaryGrades: PK-5Distance: 1.4 mi
- 8/10West Millbrook MiddleGrades: 6-8Distance: 1.6 mi
- 6/10Millbrook HighGrades: 9-12Distance: 1.9 mi
Schools provided by the listing agent
- Elementary: Wake - North Ridge
- Middle: Wake - West Millbrook
- High: Wake - Millbrook
Source: Doorify MLS. This data may not be complete. We recommend contacting the local school district to confirm school assignments for this home.
Get a cash offer in 3 minutes
Find out how much your home could sell for in as little as 3 minutes with a no-obligation cash offer.
Estimated market value$422,700
Get a cash offer in 3 minutes
Find out how much your home could sell for in as little as 3 minutes with a no-obligation cash offer.
Estimated market value
$422,700


