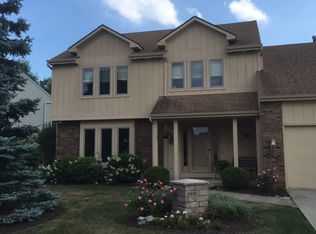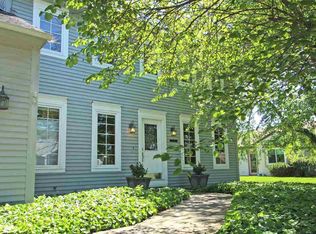Coveted Arlington Park neighborhood produces yet another pleasing 2-story on basement! Explore and enjoy all that Arlington Park offers with club house, golf, pool, numerous parks and miles of walking paths! 2100 s.f. with all 3, nice sized bedrooms upstairs. Main level has nice flow with kitchen opening up to all living spaces. Still another 900 s.f. in the clean, dry, unfinished basement. Some of the many updates include: Tear off roof 2019, Exterior Paint 2019, water heater 2017, All New Windows 2016, updated flooring, kitchen counters and backsplash 2016, and HVAC just 10 years old. Enjoy the gorgeous setting with a shaded, fenced in back yard back to a common area with a walking path that leads you several hundred yards to the closet of the many community playgrounds!
This property is off market, which means it's not currently listed for sale or rent on Zillow. This may be different from what's available on other websites or public sources.


