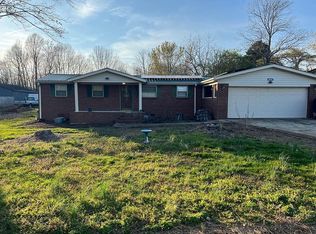Open 3 bedroom 2 bath with laundry room. One bedroom converted into movie theatre room with projector. Gas fireplace in living room. Upgrades galore. Brick foundation on large 1.1 acre lot in quiet country setting. Minutes from Stoney Point, I-40, Statesville and most surrounding towns. Public water. Large master bedroom with extra large walk in closet and double vanity with large soaking tub. All rooms are good sizes and theatre room is a must see with projector equipment included with acceptable offer. Quiet area yet convenient.
This property is off market, which means it's not currently listed for sale or rent on Zillow. This may be different from what's available on other websites or public sources.
