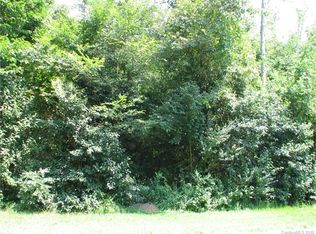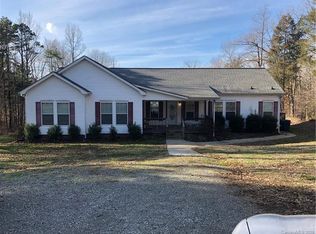Closed
$1,300,000
8320 Lower Rocky River Rd, Concord, NC 28025
4beds
4,076sqft
Single Family Residence
Built in 2019
10.99 Acres Lot
$1,295,700 Zestimate®
$319/sqft
$3,962 Estimated rent
Home value
$1,295,700
$1.21M - $1.40M
$3,962/mo
Zestimate® history
Loading...
Owner options
Explore your selling options
What's special
Welcome to this stunning custom-built home nestled on 10.98 acres. Built in 2019, this meticulously crafted residence offers a timeless elegance. Featuring an oversized two-car garage on the main level along with a heated & cooled four-car garage in the basement. This home provides ample space for vehicles and storage! The main floor boasts 3 bedrooms including a luxurious primary suite with two cedar-lined closets. Enjoy gatherings in the spacious living room or unwind on the screened-in back porch. Downstairs, discover a versatile space with a fourth bedroom, game room/bonus room, and a gas fireplace. Additional highlights include closed-cell spray foam insulation, a detached workshop matching the house, and the potential for a great horse property. Despite its privacy, you're just minutes away from shopping centers, dining, and hospitals. Also, coming soon just a few miles away on Rocky River Road is Farmington, a new development featuring luxury shopping centers and dining.
Zillow last checked: 8 hours ago
Listing updated: May 30, 2024 at 12:37pm
Listing Provided by:
Bailey Breen 828-307-0099,
True North Realty,
Nolan Johnson,
True North Realty
Bought with:
Suzi Coleman
Adore Realty LLC
Source: Canopy MLS as distributed by MLS GRID,MLS#: 4092829
Facts & features
Interior
Bedrooms & bathrooms
- Bedrooms: 4
- Bathrooms: 4
- Full bathrooms: 3
- 1/2 bathrooms: 1
- Main level bedrooms: 3
Primary bedroom
- Level: Main
Primary bedroom
- Level: Main
Bedroom s
- Level: Main
Bedroom s
- Level: Main
Bedroom s
- Level: Basement
Bedroom s
- Level: Main
Bedroom s
- Level: Main
Bedroom s
- Level: Basement
Heating
- Heat Pump
Cooling
- Central Air
Appliances
- Included: Dishwasher, Gas Range, Microwave, Refrigerator, Tankless Water Heater
- Laundry: Main Level
Features
- Kitchen Island, Walk-In Closet(s), Walk-In Pantry
- Flooring: Wood
- Basement: Basement Garage Door,Finished,Walk-Out Access
- Fireplace features: Gas, Living Room, Recreation Room, Wood Burning
Interior area
- Total structure area: 2,607
- Total interior livable area: 4,076 sqft
- Finished area above ground: 2,607
- Finished area below ground: 1,469
Property
Parking
- Total spaces: 6
- Parking features: Attached Garage, Garage on Main Level
- Attached garage spaces: 6
Features
- Levels: One
- Stories: 1
- Patio & porch: Screened
Lot
- Size: 10.99 Acres
- Features: Cleared, Pasture
Details
- Additional structures: Outbuilding
- Parcel number: 5526483565
- Zoning: CR
- Special conditions: Standard
- Horse amenities: Pasture
Construction
Type & style
- Home type: SingleFamily
- Property subtype: Single Family Residence
Materials
- Stone, Vinyl
- Roof: Shingle
Condition
- New construction: No
- Year built: 2019
Utilities & green energy
- Sewer: Septic Installed
- Water: Well
- Utilities for property: Cable Available, Fiber Optics
Community & neighborhood
Location
- Region: Concord
- Subdivision: None
Other
Other facts
- Listing terms: Cash,Conventional
- Road surface type: Concrete, Paved
Price history
| Date | Event | Price |
|---|---|---|
| 5/29/2024 | Sold | $1,300,000+8.3%$319/sqft |
Source: | ||
| 3/29/2024 | Pending sale | $1,200,000$294/sqft |
Source: | ||
| 3/28/2024 | Listed for sale | $1,200,000+203.8%$294/sqft |
Source: | ||
| 2/7/2017 | Sold | $395,000+464.3%$97/sqft |
Source: Agent Provided Report a problem | ||
| 8/22/2016 | Sold | $70,000$17/sqft |
Source: | ||
Public tax history
| Year | Property taxes | Tax assessment |
|---|---|---|
| 2024 | $6,490 +13.6% | $893,980 +39.3% |
| 2023 | $5,711 | $641,720 |
| 2022 | $5,711 +9.9% | $641,720 |
Find assessor info on the county website
Neighborhood: 28025
Nearby schools
GreatSchools rating
- 5/10Patriots ElementaryGrades: K-5Distance: 0.8 mi
- 4/10C. C. Griffin Middle SchoolGrades: 6-8Distance: 0.6 mi
- 6/10Hickory Ridge HighGrades: 9-12Distance: 2.4 mi
Schools provided by the listing agent
- Elementary: Patriots
- Middle: C.C. Griffin
- High: Hickory Ridge
Source: Canopy MLS as distributed by MLS GRID. This data may not be complete. We recommend contacting the local school district to confirm school assignments for this home.
Get a cash offer in 3 minutes
Find out how much your home could sell for in as little as 3 minutes with a no-obligation cash offer.
Estimated market value$1,295,700
Get a cash offer in 3 minutes
Find out how much your home could sell for in as little as 3 minutes with a no-obligation cash offer.
Estimated market value
$1,295,700

