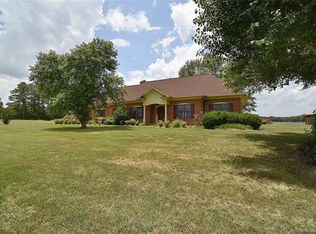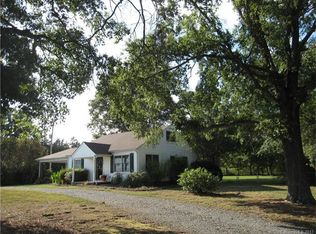Locust Location! You must see this builder's personal home. It is a renovation & expansion of an existing home on just over 5 acres! The builder thoughtfully renovated this home & changed the layout during the expansion process. Enter this home through the foyer into a vaulted Great Room with a gas fireplace, dining area and an expanse of windows that overlook the property & surrounding farms. There are 4 bedrooms with a study/office. The home offers a layout that works well for multi-generational use. The owner's suite occupies one wing of the home. There are two bedrooms with a full bath in another area of the home, as well as a guest suite with a bath to the rear of the home. The centerpiece of the home is the large kitchen with double islands, each over 7' long. There are two dishwashers, a microwave, a wall-mounted double oven, and a slide-in gas range. Detached 1092 sq ft workshop, has electricity, 10x20 red bldg w/concrete pad does not. Detached buildings are sold as-is-NO SIGN 2022-10-27
This property is off market, which means it's not currently listed for sale or rent on Zillow. This may be different from what's available on other websites or public sources.

