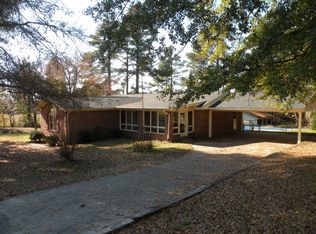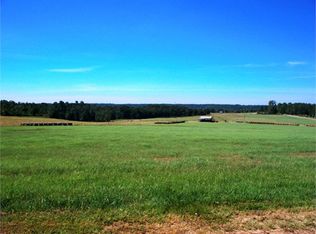Welcome to Master View Farm! Nestled on its own perch overlooking Aiken, this dynamic farm is fabulous balance for horse and home. The property is everything you could ask for in your Aiken equestrian retreat on 13 acres less than 5 miles from downtown Aiken. with a commanding View, Yes a hill with a VIEW right here in Aiken. The Finley custom home has a wide front covered porch perfect for sitting soaking it all up. The first floor Master bedroom opens out to the covered porch,private master bath and oversized walk in closet. First floor office Living room w/ terrific French doors flanked by the dining room eat in fully applianced Kitchen w/ center island. Two additional bedrooms upstairs plenty of storage & oversized 2 car garage that ohhh so peaceful screen room. 7-stall center-aisle barn with feed, tack rooms, Full bath W/D & wash stall. Multiple paddocks in various sizes all fenced with 4-board fencing. Come visit Master View Farm...you will never want to leave.
This property is off market, which means it's not currently listed for sale or rent on Zillow. This may be different from what's available on other websites or public sources.


