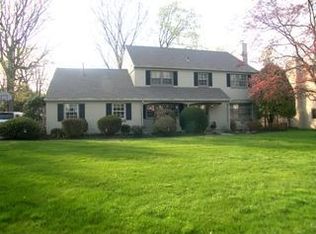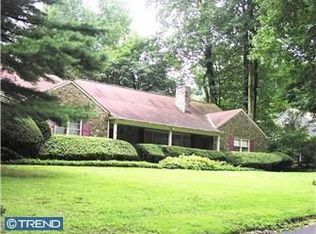The good life awaits you in this exclusive 4 Bedroom, 3.5 Bath home in a desirable Rydal neighborhood with sidewalks on both sides of the street. This home offers convenience to shopping and your choice of three SEPTA regional rail train stations providing easy access to the 30th street station and the Amtrak train covering the east coast; The Philadelphia International Airport; and easy travel to major cities including Washington DC, New York, Boston and of course, the historical city of Philadelphia. Whether you begin your day on the large back patio overlooking the spectacular heated pool where you will experience the peaceful suburban life. This home's design offers tremendous flexibility with multiple rooms that can function as a Family Room, Den, Office, Yoga/Fitness studio, Media Room or bonus room for the children. The large Kitchen/Family Room open floor plan features granite counter-tops, new appliances, tile flooring and a circular staircase to the second floor loft. There is a full Bath off the Kitchen, also conveniently located near the pool and a closet with a laundry tub that could house the current second floor washer/dryer or an additional set. The oversized family room with sliding glass doors and a skylight. A second sliding glass door leads to the expansive paver patio with steps to that stunning in-ground pool with hot tub and diving board where you can take a dip, or entertain. Completing the first floor is a front Foyer with a powder room, coat closet, dining room with built in storage and a large living room with a custom gas fireplace and stair access to the second floor. The second floor offers 4 Bedrooms, 2 Full Baths, a pull-down staircase to the storage Attic and a Loft that is currently being used as a Workout Room. The grand Primary Bedroom showcases a vaulted ceiling and spectacular custom windows. There are Two closets, one being a walk-in. The Primary Bath has a large walk-in shower with a built-in bench, marble countertops and a make-up area with a skylight. There are 3 additional Bedrooms, two with a wall of closets. The fourth Bedroom connects to the Loft with a closet that has a washer and dryer and the circular staircase that leads back down to the Kitchen and Family Room. The Basement includes a finished playroom, mirrored closet doors and an oversized crawl space with built-in shelving for additional storage. This home features an alarm system, new windows, fenced in yard with storage shed, a front porch and beautiful landscaping. Make an appointment today! 2021-12-16
This property is off market, which means it's not currently listed for sale or rent on Zillow. This may be different from what's available on other websites or public sources.

