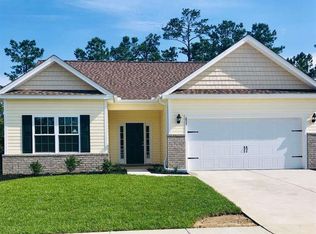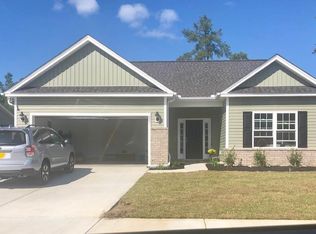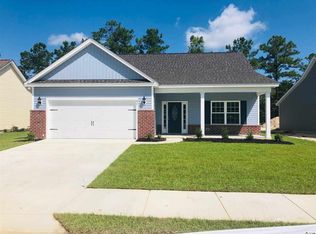Sold for $274,900 on 08/25/25
$274,900
832 Windsor Rose Dr., Conway, SC 29526
3beds
1,363sqft
Single Family Residence
Built in 2019
8,276.4 Square Feet Lot
$272,200 Zestimate®
$202/sqft
$1,941 Estimated rent
Home value
$272,200
$256,000 - $289,000
$1,941/mo
Zestimate® history
Loading...
Owner options
Explore your selling options
What's special
Welcome to this beautifully appointed single-story home nestled on a private wooded lot in one of the area's most highly desired communities (and this lot is big!). Enjoy the charm of wide streets and sidewalks perfect for evening strolls and neighborly connection, all within a community that offers a refreshing pool and reasonable HOA dues. Curb appeal shines with sleek white siding, upgraded landscaping, and a painted driveway, setting the tone for what awaits inside. Step into an open-concept layout featuring hard-surface flooring throughout, white cabinetry, and a modern kitchen with natural gas cooking and stainless steel appliances—perfect for everyday living and entertaining alike. Privacy and space are hallmarks of this property, with elbow room between homes, privacy fencing, and a wooded buffer at the rear offering peace and seclusion. The huge screened-in porch invites you to relax outdoors year-round. Additional highlights include upgraded blinds throughout and a remote-controlled blind on the rear sliding door. And with no stairs to navigate, this home is ideal for those seeking convenience and accessibility. Don't miss this rare opportunity to own a home that combines modern comfort, style, and privacy—all in a welcoming community setting!
Zillow last checked: 8 hours ago
Listing updated: August 29, 2025 at 12:00pm
Listed by:
Drew S Dellinger Cell:843-446-2893,
Garden City Realty, Inc
Bought with:
Catherine ''Cate'' E Sutz, 121010
Duncan Group Properties
Source: CCAR,MLS#: 2513923 Originating MLS: Coastal Carolinas Association of Realtors
Originating MLS: Coastal Carolinas Association of Realtors
Facts & features
Interior
Bedrooms & bathrooms
- Bedrooms: 3
- Bathrooms: 2
- Full bathrooms: 2
Kitchen
- Features: Breakfast Bar, Pantry, Stainless Steel Appliances, Solid Surface Counters
Other
- Features: Bedroom on Main Level, Entrance Foyer
Heating
- Central, Electric, Gas
Cooling
- Central Air
Appliances
- Included: Dishwasher, Microwave, Range, Refrigerator, Dryer, Washer
- Laundry: Washer Hookup
Features
- Breakfast Bar, Bedroom on Main Level, Entrance Foyer, Stainless Steel Appliances, Solid Surface Counters
- Flooring: Luxury Vinyl, Luxury VinylPlank
Interior area
- Total structure area: 2,031
- Total interior livable area: 1,363 sqft
Property
Parking
- Total spaces: 4
- Parking features: Attached, Garage, Two Car Garage
- Attached garage spaces: 2
Features
- Levels: One
- Stories: 1
- Patio & porch: Rear Porch, Patio, Porch, Screened
- Exterior features: Fence, Porch, Patio
- Pool features: Community, Outdoor Pool
Lot
- Size: 8,276 sqft
- Features: Outside City Limits
Details
- Additional parcels included: ,
- Parcel number: 34401010045
- Zoning: PDD
- Special conditions: None
Construction
Type & style
- Home type: SingleFamily
- Architectural style: Ranch
- Property subtype: Single Family Residence
Materials
- Vinyl Siding
- Foundation: Slab
Condition
- Resale
- Year built: 2019
Utilities & green energy
- Water: Public
- Utilities for property: Electricity Available, Natural Gas Available, Sewer Available, Underground Utilities, Water Available
Community & neighborhood
Community
- Community features: Golf Carts OK, Long Term Rental Allowed, Pool
Location
- Region: Conway
- Subdivision: Barons Bluff North
HOA & financial
HOA
- Has HOA: Yes
- HOA fee: $70 monthly
- Amenities included: Owner Allowed Golf Cart, Owner Allowed Motorcycle, Pet Restrictions, Tenant Allowed Golf Cart, Tenant Allowed Motorcycle
- Services included: Common Areas, Legal/Accounting, Pool(s), Trash
Other
Other facts
- Listing terms: Cash,Conventional,FHA,Portfolio Loan,VA Loan
Price history
| Date | Event | Price |
|---|---|---|
| 8/25/2025 | Sold | $274,900$202/sqft |
Source: | ||
| 6/19/2025 | Contingent | $274,900$202/sqft |
Source: | ||
| 6/5/2025 | Listed for sale | $274,900+41.2%$202/sqft |
Source: | ||
| 12/23/2019 | Sold | $194,749+2.5%$143/sqft |
Source: | ||
| 9/17/2019 | Price change | $189,994+5.6%$139/sqft |
Source: The Beverly Group #1916375 | ||
Public tax history
| Year | Property taxes | Tax assessment |
|---|---|---|
| 2024 | $730 | $224,216 +15% |
| 2023 | -- | $194,970 |
| 2022 | $2,578 | $194,970 |
Find assessor info on the county website
Neighborhood: 29526
Nearby schools
GreatSchools rating
- 4/10Waccamaw Elementary SchoolGrades: PK-5Distance: 9 mi
- 7/10Black Water Middle SchoolGrades: 6-8Distance: 6.9 mi
- 7/10Carolina Forest High SchoolGrades: 9-12Distance: 7.7 mi
Schools provided by the listing agent
- Elementary: Waccamaw Elementary School
- Middle: Black Water Middle School
- High: Carolina Forest High School
Source: CCAR. This data may not be complete. We recommend contacting the local school district to confirm school assignments for this home.

Get pre-qualified for a loan
At Zillow Home Loans, we can pre-qualify you in as little as 5 minutes with no impact to your credit score.An equal housing lender. NMLS #10287.
Sell for more on Zillow
Get a free Zillow Showcase℠ listing and you could sell for .
$272,200
2% more+ $5,444
With Zillow Showcase(estimated)
$277,644

