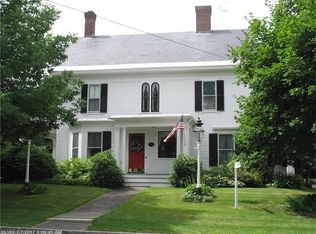Closed
$419,000
832 W Main Street, Dover-Foxcroft, ME 04426
3beds
2,168sqft
Single Family Residence
Built in 1941
1.22 Acres Lot
$454,600 Zestimate®
$193/sqft
$2,168 Estimated rent
Home value
$454,600
$414,000 - $496,000
$2,168/mo
Zestimate® history
Loading...
Owner options
Explore your selling options
What's special
If you are looking for your forever home, look no further. It's all here. Lovely Colonial farm house, very well maintained and move in ready.
In town, close to Hospital, the Y and schools. Enjoy walking to restaurants, shopping and entertainment.
Three large bedrooms, including a Master En Suite with walk in closet.Two and 1/2 bathrooms recently updated. office , Large Living room with fireplace which has a beautiful handcrafted Mantel including dental features, The living room overflows into a Just remodeled Sunroom with large windows that give you that in Nature feeling. excellent for entertaining.. A bright dining room with custom built-in China Cabinets and Chair Rail. Newly remodeled kitchen with Stainless steel appliances and Butcher Block Counters. Cooking area has an exhaust fan which is vented outside. Kitchen has new high grade one sheet vinyl flooring. All other rooms have high quality hardwood floors. 2nd floor Bath room has Newly tiled bath/shower and comfort level toilet. As you approach the stairs to the second level, take note of the hardwood handcrafted Bannister. and oak stair steps Three bedrooms and an office on 2nd floor. 3rd floor seasonal guest room.
Exquisite turn of the century post and beam Barn/Carriage house. large storage area or, finish as a residence for income potential.
Enjoy your free time boating on the river or in nearby Sebec Lake. Recreational opportunities are many with the Appalachian trail and Moosehead Lake just a short drive.
Homes of this quality are rare. Call today for a showing.
Zillow last checked: 8 hours ago
Listing updated: January 14, 2025 at 07:03pm
Listed by:
Better Homes & Gardens Real Estate/The Masiello Group
Bought with:
RE/MAX Realty One
Source: Maine Listings,MLS#: 1561753
Facts & features
Interior
Bedrooms & bathrooms
- Bedrooms: 3
- Bathrooms: 3
- Full bathrooms: 2
- 1/2 bathrooms: 1
Bedroom 1
- Features: Closet
- Level: Second
Bedroom 2
- Features: Closet
- Level: Second
Bedroom 3
- Features: Suite, Walk-In Closet(s)
- Level: Second
Dining room
- Features: Built-in Features, Formal
- Level: First
Kitchen
- Level: First
Living room
- Features: Wood Burning Fireplace
- Level: First
Office
- Features: Built-in Features
- Level: Second
Sunroom
- Features: Four-Season, Heated
- Level: First
Heating
- Heat Pump, Hot Water, Radiator
Cooling
- Heat Pump
Appliances
- Included: Dishwasher, Dryer, Electric Range, Refrigerator, Washer, ENERGY STAR Qualified Appliances
Features
- Attic, Bathtub, Shower, Storage, Walk-In Closet(s), Primary Bedroom w/Bath
- Flooring: Carpet, Tile, Vinyl, Wood
- Windows: Double Pane Windows
- Basement: Bulkhead,Interior Entry,Full,Unfinished
- Number of fireplaces: 2
Interior area
- Total structure area: 2,168
- Total interior livable area: 2,168 sqft
- Finished area above ground: 2,168
- Finished area below ground: 0
Property
Parking
- Total spaces: 2
- Parking features: Paved, 1 - 4 Spaces, On Site, Off Street, Garage Door Opener, Storage
- Attached garage spaces: 2
Accessibility
- Accessibility features: Level Entry
Features
- Has view: Yes
- View description: Scenic, Trees/Woods
- Body of water: Piscataquis River
- Frontage length: Waterfrontage: 140,Waterfrontage Owned: 140
Lot
- Size: 1.22 Acres
- Features: Historic District, City Lot, Near Golf Course, Near Public Beach, Near Shopping, Level, Open Lot, Sidewalks, Landscaped
Details
- Additional structures: Outbuilding, Barn(s)
- Parcel number: DOVFM036L009A
- Zoning: Historic
- Other equipment: Cable, DSL
Construction
Type & style
- Home type: SingleFamily
- Architectural style: Cape Cod,Colonial
- Property subtype: Single Family Residence
Materials
- Wood Frame, Clapboard
- Roof: Metal,Pitched,Slate
Condition
- Year built: 1941
Utilities & green energy
- Electric: Circuit Breakers
- Sewer: Public Sewer
- Water: Public
Green energy
- Energy efficient items: Ceiling Fans, Dehumidifier, Smart Electric Meter
Community & neighborhood
Security
- Security features: Air Radon Mitigation System
Location
- Region: Dover Foxcroft
Other
Other facts
- Road surface type: Paved
Price history
| Date | Event | Price |
|---|---|---|
| 9/28/2023 | Sold | $419,000$193/sqft |
Source: | ||
| 8/16/2023 | Pending sale | $419,000$193/sqft |
Source: | ||
| 7/27/2023 | Price change | $419,000-2.3%$193/sqft |
Source: | ||
| 7/6/2023 | Price change | $429,000-6.5%$198/sqft |
Source: | ||
| 6/10/2023 | Listed for sale | $459,000+104%$212/sqft |
Source: | ||
Public tax history
| Year | Property taxes | Tax assessment |
|---|---|---|
| 2024 | $918 +8.8% | $54,000 +18.7% |
| 2023 | $844 +1.7% | $45,500 +9.6% |
| 2022 | $830 +3% | $41,500 +10.7% |
Find assessor info on the county website
Neighborhood: 04426
Nearby schools
GreatSchools rating
- 3/10Se Do Mo Cha Middle SchoolGrades: 5-8Distance: 0.7 mi
- 7/10Se Do Mo Cha Elementary SchoolGrades: PK-4Distance: 0.7 mi

Get pre-qualified for a loan
At Zillow Home Loans, we can pre-qualify you in as little as 5 minutes with no impact to your credit score.An equal housing lender. NMLS #10287.
