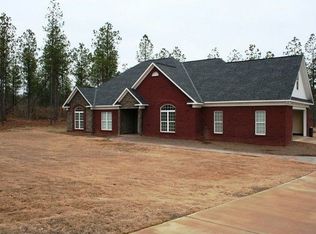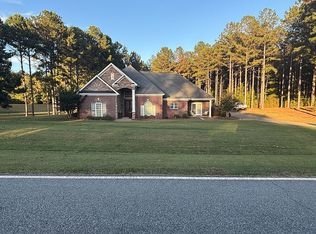Closed
$455,000
832 Voorhees Rd E, Hamilton, GA 31811
5beds
2,915sqft
Single Family Residence
Built in 2009
2.02 Acres Lot
$470,100 Zestimate®
$156/sqft
$2,779 Estimated rent
Home value
$470,100
Estimated sales range
Not available
$2,779/mo
Zestimate® history
Loading...
Owner options
Explore your selling options
What's special
Welcome to your dream home! This stunning five-bedroom, three-bathroom residence offers an abundance of space and luxurious features that are sure to impress. As you step inside, you'll be greeted by a spacious and inviting living area that flows seamlessly into a large kitchen. The kitchen is a chef's delight, boasting tons of cabinet space, modern appliances, and ample counter space for all your culinary adventures. The master bedroom is a true retreat, featuring a huge layout that provides plenty of room for relaxation. It includes a walk-in closet and an en suite closet, offering generous storage for all your wardrobe needs. The master bathroom is a spa-like oasis, complete with a large soaking tub, separate shower, and double vanities, perfect for unwinding after a long day. The additional four bedrooms are well-sized and versatile, ideal for family, guests, or even a home office. The three full bathrooms ensure convenience and comfort for everyone in the household. Step outside to discover your own private paradise. The back patio is perfect for outdoor dining and entertaining, while the above-ground pool promises endless summer fun. The fenced-in backyard provides a safe and secure space for children and pets to play. Additionally, the storage shed offers extra space for all your tools and outdoor equipment. This home is not just a place to live, but a place to create lasting memories. Don't miss the opportunity to make it yours!
Zillow last checked: 8 hours ago
Listing updated: August 18, 2024 at 12:21pm
Listed by:
Lynn Hardy 678-614-4362,
Pristine Realty Group LLC,
Railey W Nash 706-977-0956,
Pristine Realty Group LLC
Bought with:
, 428954
Keller Williams River Cities
Source: GAMLS,MLS#: 10342350
Facts & features
Interior
Bedrooms & bathrooms
- Bedrooms: 5
- Bathrooms: 3
- Full bathrooms: 3
- Main level bathrooms: 3
- Main level bedrooms: 4
Heating
- Central
Cooling
- Central Air
Appliances
- Included: Dishwasher, Electric Water Heater, Microwave, Oven/Range (Combo), Refrigerator, Stainless Steel Appliance(s)
- Laundry: Laundry Closet
Features
- Double Vanity, High Ceilings, Master On Main Level, Separate Shower, Soaking Tub, Walk-In Closet(s), Wet Bar
- Flooring: Other
- Basement: None
- Number of fireplaces: 1
- Fireplace features: Other
Interior area
- Total structure area: 2,915
- Total interior livable area: 2,915 sqft
- Finished area above ground: 2,915
- Finished area below ground: 0
Property
Parking
- Parking features: Garage
- Has garage: Yes
Features
- Levels: One and One Half
- Stories: 1
- Patio & porch: Patio
- Has private pool: Yes
- Pool features: Above Ground
Lot
- Size: 2.02 Acres
- Features: Level
Details
- Additional structures: Shed(s)
- Parcel number: 061 029 021
Construction
Type & style
- Home type: SingleFamily
- Architectural style: Craftsman
- Property subtype: Single Family Residence
Materials
- Other
- Foundation: Slab
- Roof: Composition
Condition
- Resale
- New construction: No
- Year built: 2009
Utilities & green energy
- Sewer: Septic Tank
- Water: Public
- Utilities for property: Cable Available, High Speed Internet
Community & neighborhood
Community
- Community features: None
Location
- Region: Hamilton
- Subdivision: Highland Grove
Other
Other facts
- Listing agreement: Exclusive Right To Sell
Price history
| Date | Event | Price |
|---|---|---|
| 8/16/2024 | Sold | $455,000-1.1%$156/sqft |
Source: | ||
| 7/23/2024 | Pending sale | $460,000$158/sqft |
Source: | ||
| 7/19/2024 | Listed for sale | $460,000+29.6%$158/sqft |
Source: | ||
| 1/24/2022 | Sold | $355,000-3.8%$122/sqft |
Source: Public Record | ||
| 12/29/2021 | Pending sale | $369,000$127/sqft |
Source: | ||
Public tax history
Tax history is unavailable.
Neighborhood: 31811
Nearby schools
GreatSchools rating
- 9/10Mulberry Creek Elementary SchoolGrades: PK-4Distance: 4.4 mi
- 7/10Harris County Carver Middle SchoolGrades: 7-8Distance: 5.6 mi
- 7/10Harris County High SchoolGrades: 9-12Distance: 5.5 mi
Schools provided by the listing agent
- Elementary: Pine Ridge
- Middle: Harris County Carver
- High: Harris County
Source: GAMLS. This data may not be complete. We recommend contacting the local school district to confirm school assignments for this home.

Get pre-qualified for a loan
At Zillow Home Loans, we can pre-qualify you in as little as 5 minutes with no impact to your credit score.An equal housing lender. NMLS #10287.
Sell for more on Zillow
Get a free Zillow Showcase℠ listing and you could sell for .
$470,100
2% more+ $9,402
With Zillow Showcase(estimated)
$479,502
