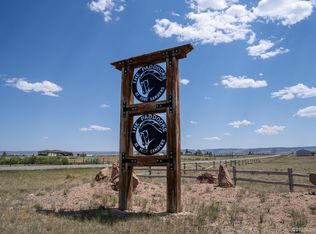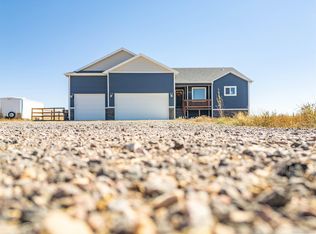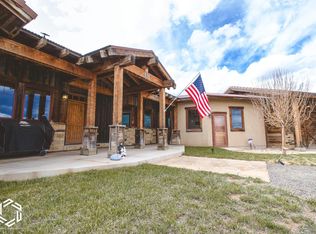Sold
Price Unknown
832 Traverse Rd, Laramie, WY 82070
5beds
3baths
3,486sqft
Single Family w/Acreage
Built in 2016
2.91 Acres Lot
$616,100 Zestimate®
$--/sqft
$3,322 Estimated rent
Home value
$616,100
$585,000 - $647,000
$3,322/mo
Zestimate® history
Loading...
Owner options
Explore your selling options
What's special
Nestled on 2.81 acres of meadow land, this stunning property perfectly blends convenience and tranquility. Featuring 5 beautifully appointed bedrooms and 3 bathrooms, this spacious 3,484 sq. ft. home boasts thoughtfully designed living areas. Enter to a grand vaulted ceiling in the living room, where natural light highlights exquisite finishes. The open floor plan flows into a kitchen with breathtaking views and a formal dining room. Every window invites you to immerse yourself in nature's beauty. Outside, the expansive fenced-in backyard offers a fantastic gathering space, complete with a dedicated dog run. The finished basement features a large living room, ideal for cozy movie nights or entertaining. A generous 3-car garage provides ample space for vehicles and recreational toys. Experience the perfect blend of rural charm and modern elegance in this remarkable home—your sanctuary for peace and happiness. Don’t miss the opportunity to make it yours!
Zillow last checked: 8 hours ago
Listing updated: June 04, 2025 at 02:54pm
Listed by:
Jessica Hocker,
Mountain Valley Properties
Bought with:
Robert Schutterle, 2734
Mountain Valley Properties
Source: Laramie BOR,MLS#: 240573
Facts & features
Interior
Bedrooms & bathrooms
- Bedrooms: 5
- Bathrooms: 3
Primary bathroom
- Features: Master Bath
Bathroom
- Features: Tub/Shower, Walk In Shower
Heating
- Forced Air, Propane Leased
Cooling
- Ceiling Fan(s), Central Air
Appliances
- Included: Built-In Electric Range, Dishwasher, Gas Water Heater, Refrigerator
- Laundry: Laundry Room
Features
- Vaulted Ceiling(s), Ceiling Fan(s), Ceiling Fan/Light, Granite Counters, Pantry, Formal Dining
- Basement: Finished,Sump Pump
- Has fireplace: Yes
- Fireplace features: Wood Burning Stove
Interior area
- Total structure area: 3,486
- Total interior livable area: 3,486 sqft
Property
Parking
- Total spaces: 3
- Parking features: RV Access/Parking, 3 or More Stalls, Attached
- Attached garage spaces: 3
- Details: RV Parking
Features
- Patio & porch: Patio, Covered
- Exterior features: Landscaping
- Fencing: Fenced
Lot
- Size: 2.91 Acres
- Features: Meadow
Details
- Parcel number: 15732110702100
- Zoning description: Rural Residential
Construction
Type & style
- Home type: SingleFamily
- Architectural style: Ranch
- Property subtype: Single Family w/Acreage
Materials
- Stone, Stucco
- Roof: Shingle
Condition
- Year built: 2016
Utilities & green energy
- Gas: Propane
- Sewer: Septic-Private
- Water: Water-District
- Utilities for property: Electricity Available, Propane-Rented
Green energy
- Energy efficient items: Windows
Community & neighborhood
Location
- Region: Laramie
HOA & financial
HOA
- HOA fee: $18 monthly
Other
Other facts
- Listing terms: Cash,Conventional
Price history
| Date | Event | Price |
|---|---|---|
| 5/30/2025 | Sold | -- |
Source: Laramie BOR #240573 Report a problem | ||
| 4/17/2025 | Pending sale | $699,000$201/sqft |
Source: Laramie BOR #240573 Report a problem | ||
| 1/6/2025 | Price change | $699,000-3.6%$201/sqft |
Source: Laramie BOR #240573 Report a problem | ||
| 9/28/2024 | Listed for sale | $725,000$208/sqft |
Source: Laramie BOR #240573 Report a problem | ||
Public tax history
| Year | Property taxes | Tax assessment |
|---|---|---|
| 2025 | $3,828 -25.7% | $47,855 -25.7% |
| 2024 | $5,154 -2% | $64,424 +1.8% |
| 2023 | $5,259 +23.9% | $63,279 +13.3% |
Find assessor info on the county website
Neighborhood: 82070
Nearby schools
GreatSchools rating
- 6/10Spring Creek Elementary SchoolGrades: K-5Distance: 3.2 mi
- 6/10Laramie Middle SchoolGrades: 6-8Distance: 4.7 mi
- 7/10Laramie High SchoolGrades: 9-12Distance: 3.4 mi
Schools provided by the listing agent
- District: Spring Creek
Source: Laramie BOR. This data may not be complete. We recommend contacting the local school district to confirm school assignments for this home.


