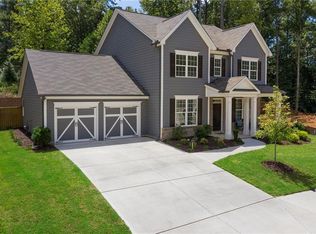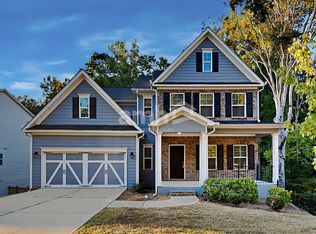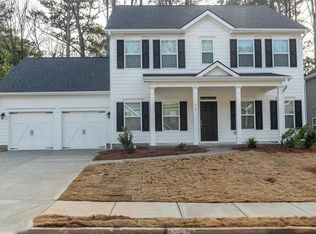Welcome home to this spacious NEW house with covered front porch, open floor plan, perfect for relaxing and entertaining. Bright eat-in kitchen has 42" white cabinets w/ crown molding, granite counter tops, white subway tile back splash, recessed lighting, stainless steel appliances including microwave & refrigerator that is completely open to family room with gas starter fireplace. Separate formal dining room has tray ceiling & heavy molding, perfect for family gatherings!
This property is off market, which means it's not currently listed for sale or rent on Zillow. This may be different from what's available on other websites or public sources.


