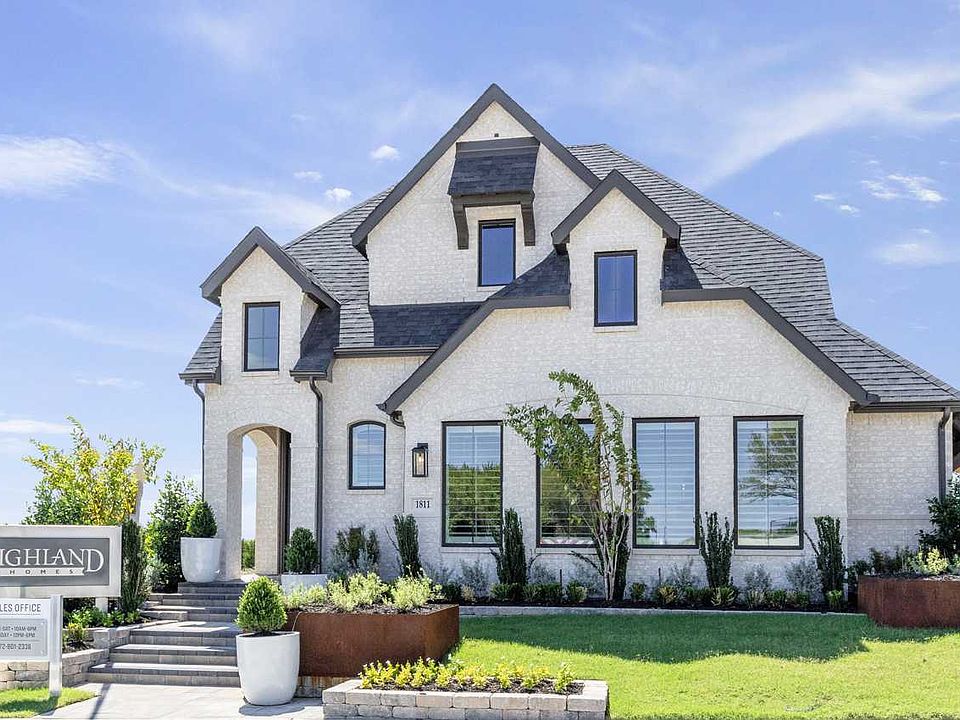MLS# 20818647 - Built by Highland Homes - July completion! ~ The Lincoln - 20' Ceilings, upgraded R elevation, white brick with dark accents, white kitchen cabinets, stacked upper cabinets, wrapped island, apron front stainless-steel sink, gas cook top, quartz countertops, wood-look luxury vinyl plank in downstairs common areas, primary suite bay window, freestanding tub and glass shower, dropped tiled shower pan, tankless water heater, smart home features!!
Pending
Special offer
$519,999
832 Trailing Vine Way, Lavon, TX 75166
4beds
2,627sqft
Single Family Residence
Built in 2025
5,096 sqft lot
$514,800 Zestimate®
$198/sqft
$79/mo HOA
What's special
Quartz countertopsDropped tiled shower panApron front stainless-steel sinkWrapped islandGas cook topStacked upper cabinetsPrimary suite bay window
- 152 days
- on Zillow |
- 116 |
- 11 |
Zillow last checked: 7 hours ago
Listing updated: June 16, 2025 at 01:22pm
Listed by:
Ben Caballero caballero@homesusa.com,
Highland Homes Realty 888-524-3182
Source: NTREIS,MLS#: 20818647
Travel times
Schedule tour
Select your preferred tour type — either in-person or real-time video tour — then discuss available options with the builder representative you're connected with.
Select a date
Facts & features
Interior
Bedrooms & bathrooms
- Bedrooms: 4
- Bathrooms: 5
- Full bathrooms: 3
- 1/2 bathrooms: 2
Primary bedroom
- Features: Dual Sinks, En Suite Bathroom, Separate Shower, Walk-In Closet(s)
- Level: First
- Dimensions: 16 x 14
Bedroom
- Level: Second
- Dimensions: 13 x 10
Bedroom
- Level: Second
- Dimensions: 11 x 10
Bedroom
- Level: Second
- Dimensions: 11 x 10
Dining room
- Level: First
- Dimensions: 11 x 14
Kitchen
- Features: Kitchen Island, Pantry, Solid Surface Counters, Walk-In Pantry
- Level: First
- Dimensions: 15 x 18
Living room
- Level: First
- Dimensions: 19 x 14
Heating
- Central, Natural Gas
Cooling
- Central Air, Electric
Appliances
- Included: Some Gas Appliances, Dishwasher, Gas Cooktop, Disposal, Gas Oven, Microwave, Plumbed For Gas, Tankless Water Heater
- Laundry: Electric Dryer Hookup, Laundry in Utility Room
Features
- Kitchen Island, Pantry, Vaulted Ceiling(s), Walk-In Closet(s)
- Flooring: Carpet, Ceramic Tile, Vinyl
- Has basement: No
- Number of fireplaces: 1
- Fireplace features: Family Room, Gas, Gas Log
Interior area
- Total interior livable area: 2,627 sqft
Video & virtual tour
Property
Parking
- Total spaces: 2
- Parking features: Side By Side
- Attached garage spaces: 2
Features
- Levels: Two
- Stories: 2
- Pool features: None, Community
- Fencing: Back Yard
Lot
- Size: 5,096 sqft
- Features: Landscaped, Subdivision, Sprinkler System
Details
- Parcel number: 832 Trailing Vine
- Special conditions: Builder Owned
Construction
Type & style
- Home type: SingleFamily
- Architectural style: Traditional,Detached
- Property subtype: Single Family Residence
Materials
- Brick
- Foundation: Slab
- Roof: Composition
Condition
- New construction: Yes
- Year built: 2025
Details
- Builder name: Highland Homes
Utilities & green energy
- Utilities for property: Natural Gas Available, Municipal Utilities, Overhead Utilities, Sewer Available, Separate Meters, Underground Utilities, Water Available
Community & HOA
Community
- Features: Clubhouse, Pool, Community Mailbox, Curbs, Sidewalks
- Security: Smoke Detector(s)
- Subdivision: Hillstead
HOA
- Has HOA: Yes
- Services included: All Facilities
- HOA fee: $950 annually
- HOA name: Legacy Southwest
- HOA phone: 214-705-1615
Location
- Region: Lavon
Financial & listing details
- Price per square foot: $198/sqft
- Date on market: 1/16/2025
About the community
PoolTrailsClubhouse
Hillstead is a vibrant new master-planned community just north of Rockwall. This sprawling 540-acre community features opportunities to build beautiful homes on 40' lots. Nestled between Lake Lavon and Lake Ray Hubbard, Hillstead will offer a lake life experience with a clubhouse, pool, trails, and parks. Hillstead falls within the highly regarded Wylie ISD. Located off Highway 205, I-30, and Highway 78, Hillstead's accessibility is unbeatable with easy access to major job centers and the bustling retail scene in Rockwall.
3.99% 1st Year Rate Promo Limited Time Savings!
Save with Highland HomeLoans! 3.99% 1st year rate promo. 6.032% APR. See Sales Counselor for complete details.Source: Highland Homes

