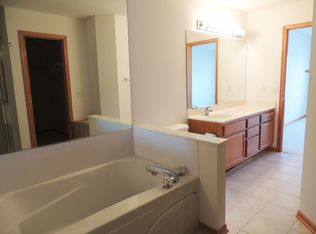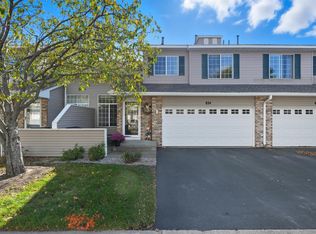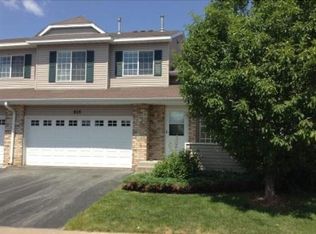Closed
$275,000
832 Summer Pines Cir, Hudson, WI 54016
2beds
2,045sqft
Townhouse Side x Side
Built in 2002
1,306.8 Square Feet Lot
$274,800 Zestimate®
$134/sqft
$2,048 Estimated rent
Home value
$274,800
$239,000 - $316,000
$2,048/mo
Zestimate® history
Loading...
Owner options
Explore your selling options
What's special
Spacious & comfortable 2BR/2BA with room to grow, basement egress and bath rough in awaiting finishes for a potential 3BR/3BA. Open living room, dining, kitchen, new LVP flooring, granite counters, stainless appliances, gas range, half bath, main floor laundry. Upper generous owners suite with walk in closet and pass through bath, 2nd bedroom, and large open loft (with 4th BR potential option for those seeking). Unfinished clean slate lower level with finish, play or simply storage potential. Exceptional location in center of Hudson and all its amenities, close to schools, shopping, and easy access for commuters. New garage door opener, LVP flooring, carpeting 2024, appliances , custom closets, vinyl siding and driveway. A must see!
Zillow last checked: 8 hours ago
Listing updated: May 09, 2025 at 12:31pm
Listed by:
Bradley R. Hetland 715-781-1069,
Keller Williams Premier Realty
Bought with:
Jennifer Martin
Edina Realty, Inc.
Source: NorthstarMLS as distributed by MLS GRID,MLS#: 6672488
Facts & features
Interior
Bedrooms & bathrooms
- Bedrooms: 2
- Bathrooms: 2
- Full bathrooms: 1
- 1/2 bathrooms: 1
Bedroom 1
- Level: Upper
- Area: 143 Square Feet
- Dimensions: 13x11
Bedroom 2
- Level: Upper
- Area: 108 Square Feet
- Dimensions: 12x9
Dining room
- Level: Main
- Area: 72 Square Feet
- Dimensions: 9x8
Kitchen
- Level: Main
- Area: 88 Square Feet
- Dimensions: 11x8
Living room
- Level: Main
- Area: 204 Square Feet
- Dimensions: 17x12
Loft
- Level: Upper
- Area: 180 Square Feet
- Dimensions: 15x12
Heating
- Forced Air
Cooling
- Central Air
Appliances
- Included: Dishwasher, Dryer, Microwave, Range, Refrigerator, Washer, Water Softener Owned
Features
- Basement: 8 ft+ Pour,Full,Unfinished
- Has fireplace: No
Interior area
- Total structure area: 2,045
- Total interior livable area: 2,045 sqft
- Finished area above ground: 1,389
- Finished area below ground: 0
Property
Parking
- Total spaces: 2
- Parking features: Attached, Asphalt, Garage Door Opener
- Attached garage spaces: 2
- Has uncovered spaces: Yes
- Details: Garage Dimensions (20x18)
Accessibility
- Accessibility features: None
Features
- Levels: Two
- Stories: 2
- Patio & porch: Patio
- Pool features: None
- Fencing: None
Lot
- Size: 1,306 sqft
- Features: Wooded
Details
- Foundation area: 1389
- Parcel number: 236196151000
- Zoning description: Residential-Single Family
Construction
Type & style
- Home type: Townhouse
- Property subtype: Townhouse Side x Side
- Attached to another structure: Yes
Materials
- Brick/Stone, Vinyl Siding, Frame
- Roof: Age 8 Years or Less,Asphalt
Condition
- Age of Property: 23
- New construction: No
- Year built: 2002
Utilities & green energy
- Electric: Circuit Breakers
- Gas: Natural Gas
- Sewer: City Sewer/Connected
- Water: City Water/Connected
Community & neighborhood
Location
- Region: Hudson
- Subdivision: Summer Pines
HOA & financial
HOA
- Has HOA: Yes
- HOA fee: $262 monthly
- Services included: Maintenance Structure, Lawn Care, Maintenance Grounds, Trash, Snow Removal
- Association name: Summer Pines Villa
- Association phone: 651-233-1307
Price history
| Date | Event | Price |
|---|---|---|
| 5/9/2025 | Sold | $275,000-1.8%$134/sqft |
Source: | ||
| 5/7/2025 | Pending sale | $280,000$137/sqft |
Source: | ||
| 4/24/2025 | Price change | $280,000-1.8%$137/sqft |
Source: | ||
| 3/26/2025 | Price change | $285,000-1.7%$139/sqft |
Source: | ||
| 2/18/2025 | Listed for sale | $290,000+70.6%$142/sqft |
Source: | ||
Public tax history
| Year | Property taxes | Tax assessment |
|---|---|---|
| 2024 | $3,879 +6.8% | $191,100 |
| 2023 | $3,631 +21.8% | $191,100 |
| 2022 | $2,980 +7.8% | $191,100 |
Find assessor info on the county website
Neighborhood: 54016
Nearby schools
GreatSchools rating
- 9/10Willow River Elementary SchoolGrades: K-5Distance: 1.1 mi
- 5/10Hudson Middle SchoolGrades: 6-8Distance: 0.8 mi
- 9/10Hudson High SchoolGrades: 9-12Distance: 0.3 mi

Get pre-qualified for a loan
At Zillow Home Loans, we can pre-qualify you in as little as 5 minutes with no impact to your credit score.An equal housing lender. NMLS #10287.
Sell for more on Zillow
Get a free Zillow Showcase℠ listing and you could sell for .
$274,800
2% more+ $5,496
With Zillow Showcase(estimated)
$280,296

