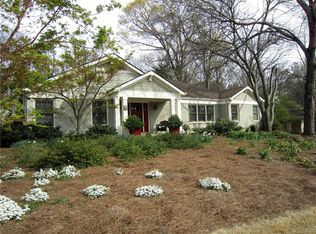Closed
$1,150,000
832 Stratford Rd, Avondale Estates, GA 30002
5beds
3,455sqft
Single Family Residence, Residential
Built in 2023
0.3 Acres Lot
$1,196,000 Zestimate®
$333/sqft
$5,285 Estimated rent
Home value
$1,196,000
$1.10M - $1.30M
$5,285/mo
Zestimate® history
Loading...
Owner options
Explore your selling options
What's special
Gorgeous New Construction in the Heart of Historic Avondale Estates! Located STEPS to Downtown Avondale Estates with Shopping, Dining, and Entertainment, Avondale Swim and Tennis Club, and more this thoughtfully designed Craftsman Style Home by Atlanta Remodeling & Construction with entertaining and comfort in mind. Designer selections abound across 5 Bedrooms and 4.5 Bathrooms including Hardwood Floors, Stunning Tile Work, and Luxury Lighting. An Open Main Floorplan includes a Spacious Family Room with Fireplace, Chef's Kitchen with Island Breakfast Bar and Butler's Pantry, Formal Dining Room, Guest Suite, and Home Office. Upstairs, a Lush Owner's Suite offers an Oversized Walk-In Closet and Spa-Style Ensuite with Dual Vanities, Soaking Tub, and Separate Shower. Two Additional Bedrooms share a Jack-and-Jill Bathroom, while a Third Bedroom enjoys a Private Ensuite Bathroom. A Two Car Garage welcomes you home. Tier One for Charter Museum School Lottery. STEPS to Shopping, Dining, Hiking, Avondale Lake and minutes to the DeKalb Farmers Market, Emory, the CDC, Decatur Square, and more with Easy Highway Access!
Zillow last checked: 8 hours ago
Listing updated: July 05, 2023 at 09:20am
Listing Provided by:
The Justin Landis Group,
Bolst, Inc. 404-689-4408,
ASHTON ERNST,
Bolst, Inc.
Bought with:
Curt Kelliher, 387035
Keller Williams Realty Intown ATL
Source: FMLS GA,MLS#: 7225075
Facts & features
Interior
Bedrooms & bathrooms
- Bedrooms: 5
- Bathrooms: 5
- Full bathrooms: 4
- 1/2 bathrooms: 1
- Main level bathrooms: 1
- Main level bedrooms: 1
Primary bedroom
- Features: Oversized Master, Other
- Level: Oversized Master, Other
Bedroom
- Features: Oversized Master, Other
Primary bathroom
- Features: Double Vanity, Separate Tub/Shower, Soaking Tub, Other
Dining room
- Features: Butlers Pantry, Separate Dining Room
Kitchen
- Features: Breakfast Bar, Breakfast Room, Cabinets White, Eat-in Kitchen, Kitchen Island, Pantry Walk-In, Stone Counters, View to Family Room
Heating
- Natural Gas
Cooling
- Ceiling Fan(s), Central Air
Appliances
- Included: Dishwasher, Gas Oven, Gas Range, Microwave, Range Hood, Refrigerator
- Laundry: Laundry Room, Sink, Upper Level
Features
- Coffered Ceiling(s), Crown Molding, Double Vanity, Entrance Foyer, High Ceilings 9 ft Main, High Ceilings 9 ft Upper, High Speed Internet, His and Hers Closets, Tray Ceiling(s), Walk-In Closet(s)
- Flooring: Ceramic Tile, Hardwood
- Windows: Insulated Windows
- Basement: None
- Number of fireplaces: 1
- Fireplace features: Family Room
- Common walls with other units/homes: No Common Walls
Interior area
- Total structure area: 3,455
- Total interior livable area: 3,455 sqft
- Finished area above ground: 3,455
- Finished area below ground: 0
Property
Parking
- Total spaces: 2
- Parking features: Driveway, Garage, Garage Door Opener, Garage Faces Rear, Kitchen Level, Level Driveway
- Garage spaces: 2
- Has uncovered spaces: Yes
Accessibility
- Accessibility features: None
Features
- Levels: Two
- Stories: 2
- Patio & porch: Covered, Front Porch
- Exterior features: Balcony, Private Yard, Rain Gutters, No Dock
- Pool features: None
- Spa features: None
- Fencing: None
- Has view: Yes
- View description: Other
- Waterfront features: None
- Body of water: None
Lot
- Size: 0.30 Acres
- Dimensions: 65x192x60x189
- Features: Back Yard, Front Yard, Landscaped, Level, Private
Details
- Additional structures: None
- Parcel number: 15 231 01 005
- Other equipment: None
- Horse amenities: None
Construction
Type & style
- Home type: SingleFamily
- Architectural style: Craftsman
- Property subtype: Single Family Residence, Residential
Materials
- Cement Siding, Concrete
- Foundation: Slab
- Roof: Composition
Condition
- New Construction
- New construction: Yes
- Year built: 2023
Utilities & green energy
- Electric: Other
- Sewer: Public Sewer
- Water: Public
- Utilities for property: Cable Available, Electricity Available, Natural Gas Available, Phone Available, Sewer Available, Water Available
Green energy
- Energy efficient items: Thermostat
- Energy generation: None
Community & neighborhood
Security
- Security features: Carbon Monoxide Detector(s), Smoke Detector(s)
Community
- Community features: Lake, Near Shopping, Near Trails/Greenway, Park, Playground, Public Transportation, Restaurant, Sidewalks
Location
- Region: Avondale Estates
- Subdivision: Avondale Estates
HOA & financial
HOA
- Has HOA: No
Other
Other facts
- Ownership: Fee Simple
- Road surface type: Paved
Price history
| Date | Event | Price |
|---|---|---|
| 6/29/2023 | Sold | $1,150,000$333/sqft |
Source: | ||
| 6/6/2023 | Pending sale | $1,150,000$333/sqft |
Source: | ||
| 6/1/2023 | Listed for sale | $1,150,000-4.2%$333/sqft |
Source: | ||
| 5/30/2023 | Listing removed | $1,199,900$347/sqft |
Source: | ||
| 5/2/2023 | Price change | $1,199,900-2%$347/sqft |
Source: | ||
Public tax history
| Year | Property taxes | Tax assessment |
|---|---|---|
| 2024 | $16,513 +149.1% | $460,000 +253.8% |
| 2023 | $6,630 +33.1% | $130,000 +3.1% |
| 2022 | $4,981 +18.7% | $126,120 +20.4% |
Find assessor info on the county website
Neighborhood: 30002
Nearby schools
GreatSchools rating
- 5/10Avondale Elementary SchoolGrades: PK-5Distance: 0.3 mi
- 5/10Druid Hills Middle SchoolGrades: 6-8Distance: 3.5 mi
- 6/10Druid Hills High SchoolGrades: 9-12Distance: 3.5 mi
Schools provided by the listing agent
- Elementary: Avondale
- Middle: Druid Hills
- High: Druid Hills
Source: FMLS GA. This data may not be complete. We recommend contacting the local school district to confirm school assignments for this home.
Get a cash offer in 3 minutes
Find out how much your home could sell for in as little as 3 minutes with a no-obligation cash offer.
Estimated market value
$1,196,000
Get a cash offer in 3 minutes
Find out how much your home could sell for in as little as 3 minutes with a no-obligation cash offer.
Estimated market value
$1,196,000
