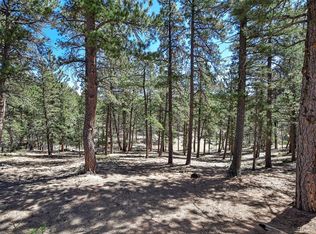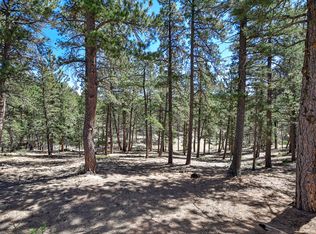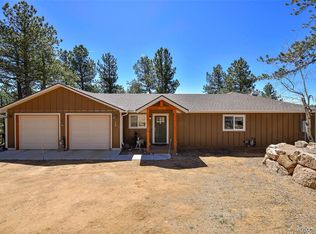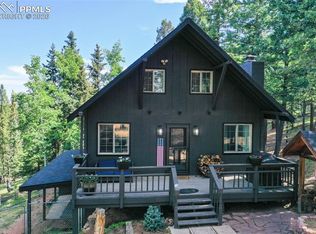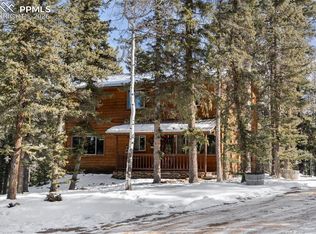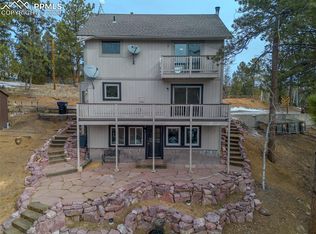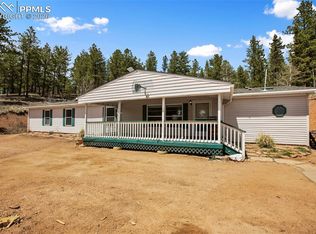Set on a peaceful 1-acre lot in the Spring Valley community, this beautifully refreshed Divide home offers mountain living with comfort, space, and community amenities. The 1.5-story floor plan is thoughtfully designed for full-time living or a mountain getaway. The main level features one bedroom, a welcoming living area with a wood-burning fireplace, an updated kitchen, and refreshed finishes throughout. Recent improvements include new flooring, fresh interior paint, and updated windows (2023), creating a bright, move-in-ready interior. Upstairs, you’ll find two spacious bedrooms and a large bathroom, offering privacy and separation from the main living areas—ideal for guests or family. The partially finished basement provides a generous family room with a second wood-burning fireplace, an additional bathroom, office space, unfinished storage area and laundry, adding flexible living and recreation options. Surrounded by mature trees and mountain views, the property delivers the peaceful setting Divide is known for while still offering convenient access to Highway 24. The Spring Valley HOA enhances the neighborhood with community fishing ponds and shared outdoor amenities, adding to the mountain lifestyle appeal. There is also a fenced area in back and circular drive all nestled in a scenic community—where comfort meets Colorado living.
For sale
$460,000
832 Spring Valley Dr, Divide, CO 80814
3beds
2,571sqft
Est.:
Single Family Residence
Built in 1973
1 Acres Lot
$-- Zestimate®
$179/sqft
$11/mo HOA
What's special
Mountain viewsFenced area in backRefreshed finishes throughoutSurrounded by mature treesFresh interior paintNew flooringUpdated kitchen
- 61 days |
- 1,398 |
- 75 |
Zillow last checked: 8 hours ago
Listing updated: February 06, 2026 at 02:35pm
Listed by:
Stacey Lehner ABR AIC C2EX LHC MRP SRES 719-684-3457,
Your Neighborhood Realty, Inc.
Source: Pikes Peak MLS,MLS#: 3222678
Tour with a local agent
Facts & features
Interior
Bedrooms & bathrooms
- Bedrooms: 3
- Bathrooms: 3
- Full bathrooms: 2
- 3/4 bathrooms: 1
Basement
- Area: 840
Heating
- Forced Air, Natural Gas
Cooling
- None
Appliances
- Included: Dishwasher, Gas in Kitchen, Microwave, Oven, Range
- Laundry: In Basement
Features
- Skylight (s), High Speed Internet
- Flooring: Carpet, Vinyl/Linoleum
- Basement: Full,Partially Finished
- Number of fireplaces: 2
- Fireplace features: Basement, Two
Interior area
- Total structure area: 2,571
- Total interior livable area: 2,571 sqft
- Finished area above ground: 1,731
- Finished area below ground: 840
Video & virtual tour
Property
Parking
- Parking features: No Garage, Gravel Driveway
Features
- Levels: One and One Half
- Stories: 1.5
- Patio & porch: Concrete, Covered, Wood Deck
- Fencing: Back Yard
Lot
- Size: 1 Acres
- Features: Corner Lot, Rural, Wooded, Near Park, HOA Required $
Details
- Additional structures: Storage
- Parcel number: 3029203110010
Construction
Type & style
- Home type: SingleFamily
- Property subtype: Single Family Residence
Materials
- Wood Siding, Framed on Lot, Frame
- Foundation: Slab
- Roof: Composite Shingle
Condition
- Existing Home
- New construction: No
- Year built: 1973
Utilities & green energy
- Water: Assoc/Distr
- Utilities for property: Electricity Connected, Natural Gas Connected
Community & HOA
Community
- Features: Hiking or Biking Trails, Lake, Parks or Open Space
HOA
- Has HOA: Yes
- Services included: Covenant Enforcement, Other
- HOA fee: $130 annually
Location
- Region: Divide
Financial & listing details
- Price per square foot: $179/sqft
- Tax assessed value: $472,941
- Annual tax amount: $1,741
- Date on market: 12/18/2025
- Listing terms: Assumable,Cash,Conventional,Other,See Show/Agent Remarks
- Electric utility on property: Yes
Estimated market value
Not available
Estimated sales range
Not available
Not available
Price history
Price history
| Date | Event | Price |
|---|---|---|
| 2/7/2026 | Listed for sale | $460,000$179/sqft |
Source: | ||
| 1/25/2026 | Contingent | $460,000$179/sqft |
Source: | ||
| 12/18/2025 | Listed for sale | $460,000-1.9%$179/sqft |
Source: | ||
| 10/11/2025 | Listing removed | $1,650$1/sqft |
Source: Zillow Rentals Report a problem | ||
| 9/10/2025 | Price change | $1,650-15.4%$1/sqft |
Source: Zillow Rentals Report a problem | ||
Public tax history
Public tax history
| Year | Property taxes | Tax assessment |
|---|---|---|
| 2024 | $1,741 +33.1% | $28,000 -12.5% |
| 2023 | $1,308 | $31,990 +37.3% |
| 2022 | $1,308 +15.2% | $23,300 |
Find assessor info on the county website
BuyAbility℠ payment
Est. payment
$2,323/mo
Principal & interest
$2174
Property taxes
$138
HOA Fees
$11
Climate risks
Neighborhood: 80814
Nearby schools
GreatSchools rating
- 8/10Summit Elementary SchoolGrades: PK-5Distance: 2.6 mi
- 8/10Woodland Park Middle SchoolGrades: 6-8Distance: 5.1 mi
- 6/10Woodland Park High SchoolGrades: 9-12Distance: 5.2 mi
Schools provided by the listing agent
- Elementary: Summit
- Middle: Woodland Park
- High: Woodland Park
- District: Woodland Park RE2
Source: Pikes Peak MLS. This data may not be complete. We recommend contacting the local school district to confirm school assignments for this home.
- Loading
- Loading
