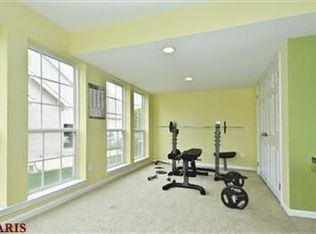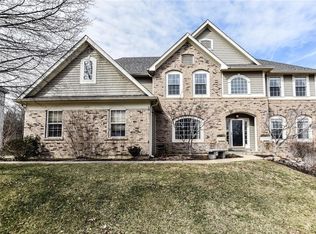You will LOVE living in The Legends if you live at 832 Spring Cove Court. Newly refinished hardwood floors on main floor, updated kitchen cabinets and newly remodeled gorgeous main floor powder room, main laundry off kitchen, open space with a freshly painted ENTIRE interior. New roof in 2019. Your hearth room and kitchen with all the upgrades will be the heart of your home as you enjoy entertaining with views of the backyard deck and patio. Large upstairs master suite w/vaulted ceiling & customized walk-in closet and bonus craft/sewing room. There are 3 addt'l bedrooms upstairs, a full bath & Jack-n-Jill bath. New carpet installed 2nd floor. The finished LL offers an addt'l space for guests and large bedroom and full bath. Bar has custom cabinetry, granite, refrig, dishwasher, and Danby kegerator system. Lower workout room/playroom.Best part of this home is the backyard! Located on a cul-de-sac, but step out back to large oversized maintenance free deck, custom patio, Enjoy the Sportcourt and playground and still have privacy. Come see a home that feels like a new home with a lower price per square foot!
This property is off market, which means it's not currently listed for sale or rent on Zillow. This may be different from what's available on other websites or public sources.

