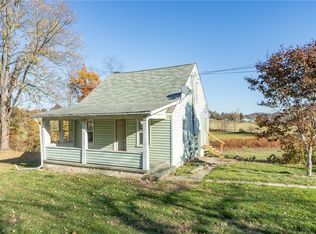Sold for $165,000
$165,000
832 Schenley Rd, Leechburg, PA 15656
3beds
1,223sqft
Single Family Residence
Built in 1967
0.49 Acres Lot
$194,300 Zestimate®
$135/sqft
$1,367 Estimated rent
Home value
$194,300
$179,000 - $212,000
$1,367/mo
Zestimate® history
Loading...
Owner options
Explore your selling options
What's special
Welcome to this lovely one-owner home in Gilpin Township! Not your ordinary split, this unique home is full of character with a Mid-Century vibe. Enter through the double doors to the spacious entryway with extra wide stairs going up and down. An open and inviting living room/dining room/kitchen greets you on the main level featuring lots of sunlight through the Anderson windows and sliding doors. Add your own touches to the large kitchen which opens to the dining room with a breakfast bar separating the two. Beautiful hardwood floors throughout that will lead you to the three spacious bedrooms and large full bath with double sinks. Downstairs you will find the ready-to-finish game room with a log burning fireplace and tons of room to entertain and relax. The lower level also features the laundry room, a full bath with shower and a sizeable garage. This almost 1/2 acre lot includes a back patio for enjoying the seasons. If you're looking for a move-in ready home, look no further!
Zillow last checked: 8 hours ago
Listing updated: October 09, 2023 at 04:14pm
Listed by:
Jennifer Collins 412-963-7655,
COLDWELL BANKER REALTY
Bought with:
Kevin Shaner, RS228684
EXP REALTY LLC
Source: WPMLS,MLS#: 1619681 Originating MLS: West Penn Multi-List
Originating MLS: West Penn Multi-List
Facts & features
Interior
Bedrooms & bathrooms
- Bedrooms: 3
- Bathrooms: 2
- Full bathrooms: 2
Primary bedroom
- Level: Main
- Dimensions: 11x14
Bedroom 2
- Level: Main
- Dimensions: 10x12
Bedroom 3
- Level: Main
- Dimensions: 11x12
Dining room
- Level: Main
- Dimensions: 10x10
Entry foyer
- Level: Main
Game room
- Level: Lower
- Dimensions: 16x25
Kitchen
- Level: Main
- Dimensions: 9x12
Laundry
- Level: Lower
Living room
- Level: Main
- Dimensions: 12x17
Heating
- Forced Air, Gas
Cooling
- Central Air
Appliances
- Included: Some Gas Appliances, Cooktop, Dishwasher, Refrigerator
Features
- Window Treatments
- Flooring: Hardwood
- Windows: Screens, Window Treatments
- Basement: Full,Walk-Out Access
- Number of fireplaces: 1
Interior area
- Total structure area: 1,223
- Total interior livable area: 1,223 sqft
Property
Parking
- Total spaces: 1
- Parking features: Built In, Garage Door Opener
- Has attached garage: Yes
Features
- Levels: Multi/Split
- Stories: 2
Lot
- Size: 0.49 Acres
- Dimensions: 100 x 181 x 101 x 155
Details
- Parcel number: 180010183
Construction
Type & style
- Home type: SingleFamily
- Architectural style: Split Level
- Property subtype: Single Family Residence
Materials
- Brick, Vinyl Siding
- Roof: Asphalt
Condition
- Resale
- Year built: 1967
Utilities & green energy
- Sewer: Public Sewer
- Water: Public
Community & neighborhood
Location
- Region: Leechburg
Price history
| Date | Event | Price |
|---|---|---|
| 10/4/2023 | Sold | $165,000-5.7%$135/sqft |
Source: | ||
| 8/21/2023 | Contingent | $175,000$143/sqft |
Source: | ||
| 8/18/2023 | Listed for sale | $175,000$143/sqft |
Source: | ||
Public tax history
| Year | Property taxes | Tax assessment |
|---|---|---|
| 2025 | $2,754 +2.9% | $26,615 |
| 2024 | $2,676 | $26,615 |
| 2023 | $2,676 -20.4% | $26,615 -18.3% |
Find assessor info on the county website
Neighborhood: 15656
Nearby schools
GreatSchools rating
- 5/10David Leech El SchoolGrades: PK-5Distance: 1.9 mi
- 6/10Leechburg Area Middle SchoolGrades: 6-8Distance: 2 mi
- 7/10Leechburg Area High SchoolGrades: 9-12Distance: 2 mi
Schools provided by the listing agent
- District: Leechburg Area
Source: WPMLS. This data may not be complete. We recommend contacting the local school district to confirm school assignments for this home.
Get pre-qualified for a loan
At Zillow Home Loans, we can pre-qualify you in as little as 5 minutes with no impact to your credit score.An equal housing lender. NMLS #10287.
