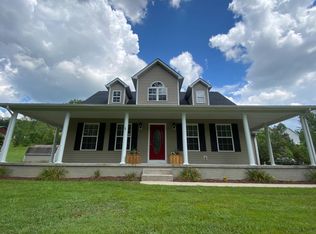Sold for $245,000 on 06/27/25
$245,000
832 Sasser School Rd, London, KY 40744
3beds
1,896sqft
Single Family Residence
Built in 2006
0.46 Acres Lot
$247,200 Zestimate®
$129/sqft
$2,044 Estimated rent
Home value
$247,200
Estimated sales range
Not available
$2,044/mo
Zestimate® history
Loading...
Owner options
Explore your selling options
What's special
Discover this charming 3-bed, 2-bath home in Wilshire Estates, perfectly located just minutes from town, shopping, and dining. Situated in the desirable Bush School District, this spacious property offers 16-foot ceilings in the living room and vaulted ceilings in the formal dining area, creating an open environment that's perfect for family time or gatherings with friends. Hardwood and tile floors throughout add elegance and durability. The patio is ideal for outdoor entertaining, while the outbuilding provides extra storage or a workshop space. Priced below appraisal, this home offers incredible value in a prime location. Whether you're relaxing indoors or enjoying the outdoor space, this home combines comfort, style, and convenience. Don't miss this opportunity to own a beautiful home in a sought-after neighborhood!
Zillow last checked: 8 hours ago
Listing updated: August 29, 2025 at 12:08am
Listed by:
Tabitha House 606-224-3261,
CENTURY 21 Advantage Realty,
Dustin House 606-231-8571,
CENTURY 21 Advantage Realty
Bought with:
H Geral Wells, 219636
WEICHERT REALTORS - Ford Brothers
Source: Imagine MLS,MLS#: 25010657
Facts & features
Interior
Bedrooms & bathrooms
- Bedrooms: 3
- Bathrooms: 2
- Full bathrooms: 2
Primary bedroom
- Level: First
Bedroom 1
- Level: First
Bedroom 2
- Level: First
Bathroom 1
- Description: Full Bath
- Level: First
Bathroom 2
- Description: Full Bath
- Level: First
Dining room
- Level: First
Dining room
- Level: First
Kitchen
- Level: First
Living room
- Level: First
Living room
- Level: First
Utility room
- Level: First
Heating
- Electric, Heat Pump
Cooling
- Electric
Appliances
- Included: Dishwasher, Microwave, Refrigerator, Cooktop
- Laundry: Electric Dryer Hookup, Gas Dryer Hookup, Main Level, Washer Hookup
Features
- Entrance Foyer, Master Downstairs, Walk-In Closet(s), Ceiling Fan(s), Soaking Tub
- Flooring: Hardwood, Tile
- Windows: Insulated Windows, Blinds, Screens
- Has basement: No
Interior area
- Total structure area: 1,896
- Total interior livable area: 1,896 sqft
- Finished area above ground: 1,896
- Finished area below ground: 0
Property
Parking
- Total spaces: 2
- Parking features: Attached Garage, Driveway
- Garage spaces: 2
- Has uncovered spaces: Yes
Features
- Levels: One
- Patio & porch: Patio
- Has view: Yes
- View description: Trees/Woods, Neighborhood
Lot
- Size: 0.46 Acres
Details
- Additional structures: Shed(s)
- Parcel number: 0643000019.10
Construction
Type & style
- Home type: SingleFamily
- Property subtype: Single Family Residence
Materials
- Vinyl Siding
- Foundation: Block
- Roof: Shingle
Condition
- New construction: No
- Year built: 2006
Utilities & green energy
- Sewer: Public Sewer
- Water: Public
- Utilities for property: Electricity Connected, Natural Gas Available, Sewer Connected, Water Connected
Community & neighborhood
Location
- Region: London
- Subdivision: Wilshire Estates
Price history
| Date | Event | Price |
|---|---|---|
| 6/27/2025 | Sold | $245,000-5.7%$129/sqft |
Source: | ||
| 6/9/2025 | Contingent | $259,900$137/sqft |
Source: | ||
| 5/22/2025 | Listed for sale | $259,900+73.8%$137/sqft |
Source: | ||
| 5/26/2010 | Sold | $149,500$79/sqft |
Source: Public Record Report a problem | ||
Public tax history
| Year | Property taxes | Tax assessment |
|---|---|---|
| 2022 | $868 -3.5% | $149,500 |
| 2021 | $899 | $149,500 |
| 2020 | -- | $149,500 |
Find assessor info on the county website
Neighborhood: 40744
Nearby schools
GreatSchools rating
- 9/10Bush Elementary SchoolGrades: PK-5Distance: 1.4 mi
- 8/10South Laurel Middle SchoolGrades: 6-8Distance: 1.7 mi
- NALaurel Co Schools Center For InnovationGrades: 10-12Distance: 1.4 mi
Schools provided by the listing agent
- Elementary: Bush
- Middle: North Laurel
- High: North Laurel
Source: Imagine MLS. This data may not be complete. We recommend contacting the local school district to confirm school assignments for this home.

Get pre-qualified for a loan
At Zillow Home Loans, we can pre-qualify you in as little as 5 minutes with no impact to your credit score.An equal housing lender. NMLS #10287.
