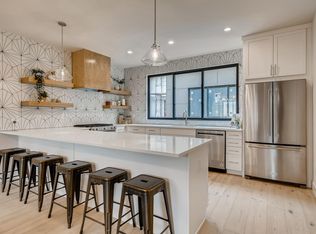832 S Quivas St, Denver, CO 80223
Discover this charming 3-bedroom, 2-bath home nestled in Denver's Ruby Hill neighborhood, featuring plenty of versatile space for your lifestyle.
Highlights Include:
Bedrooms: Three bedrooms with moderate sizing, plus a non-conforming bedroom in the basement perfect for guests or extra space.
Spacious Living: Large living room offering plenty of room to relax and entertain.
Bonus Room: Flexible bonus room at the back, ideal as an additional family room, office, or hobby space.
Workshop & Garage: Extra-large detached 2-car garage with a huge workshop area perfect for projects, storage, or hobbies.
Additional Storage: Three extra sheds in the backyard provide ample space for tools, bikes, or seasonal items.
Basement: Finished basement area expands your usable living space.
Outdoor Space: Private backyard area for outdoor enjoyment and gardening.
Additional Notes:
This home offers a lot of space inside and out, making it an excellent option for multi-family living or those who need room for extended family, guests, or a home-based business. The flexible layout and bonus spaces provide endless possibilities to customize the home to your needs.
Location Perks:
Close to parks, schools, shopping, and convenient access to downtown Denver.
Rent: $3,500/month
Security Deposit: $3,500 (refundable, pending move-out inspection)
Lease Duration: 12-month lease preferred
Move-In Date: ASAP
Utilities: Tenant responsible for all utilities (electricity, gas, water, trash, internet)
Pet Policy: No pets allowed
Smoking: No smoking allowed inside the home
Renter's Insurance: Required before move-in
Maintenance: Tenant responsible for lawn care and snow removal
Parking: Detached 2-car garage and additional off-street parking available
House for rent
Accepts Zillow applications
$3,500/mo
832 S Quivas St, Denver, CO 80223
4beds
2,100sqft
Price may not include required fees and charges.
Single family residence
Available now
No pets
-- A/C
Hookups laundry
Detached parking
Forced air
What's special
- 22 days
- on Zillow |
- -- |
- -- |
Travel times
Facts & features
Interior
Bedrooms & bathrooms
- Bedrooms: 4
- Bathrooms: 2
- Full bathrooms: 2
Heating
- Forced Air
Appliances
- Included: Dishwasher, Freezer, Microwave, Oven, Refrigerator, WD Hookup
- Laundry: Hookups
Features
- WD Hookup
- Flooring: Carpet, Tile
Interior area
- Total interior livable area: 2,100 sqft
Property
Parking
- Parking features: Detached
- Details: Contact manager
Features
- Exterior features: Electricity not included in rent, Garbage not included in rent, Gas not included in rent, Heating system: Forced Air, Internet not included in rent, No Utilities included in rent, Water not included in rent
Details
- Parcel number: 0516409009000
Construction
Type & style
- Home type: SingleFamily
- Property subtype: Single Family Residence
Community & HOA
Location
- Region: Denver
Financial & listing details
- Lease term: 6 Month
Price history
| Date | Event | Price |
|---|---|---|
| 6/17/2025 | Listed for rent | $3,500$2/sqft |
Source: Zillow Rentals | ||
| 12/16/2022 | Sold | $260,000$124/sqft |
Source: Public Record | ||
![[object Object]](https://photos.zillowstatic.com/fp/af1a7d7cb6a0b2f6eefce9cd80d765af-p_i.jpg)
