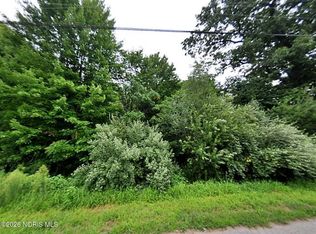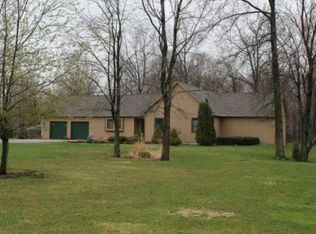Sold for $488,500
$488,500
832 S Centennial Rd, Holland, OH 43528
3beds
3,526sqft
Single Family Residence
Built in 1990
1.03 Acres Lot
$478,800 Zestimate®
$139/sqft
$2,954 Estimated rent
Home value
$478,800
$426,000 - $536,000
$2,954/mo
Zestimate® history
Loading...
Owner options
Explore your selling options
What's special
Spectacular TOTALLY renovated rustic A-frame home on an 1 Acre wooded lot. Living room with a stone wood burning fireplace, large family room w/a gas fireplace, bar area & dining area. Kitchen is a culinary delight with large island, granite counter top, tons of cabinets & dinette area. Bedroom with vaulted ceiling and loft. Primary bedroom with vaulted ceiling, 2 closets and it's own private balcony. Upstairs bath with jacuzzi tub, shower, two vanities & huge closet. PLUS an indoor swimming pool with a loft game room that is amazing. Private covered deck & a two car garage. This is a 10+!
Zillow last checked: 8 hours ago
Listing updated: November 20, 2025 at 08:26am
Listed by:
Joan M. Rauh 419-266-6660,
RE/MAX Preferred Associates
Bought with:
John D. Hilyard, 0000445124
The Danberry Co.
Victoria D. Valle, 0000440385
The Danberry Co.
Source: NORIS,MLS#: 10000705
Facts & features
Interior
Bedrooms & bathrooms
- Bedrooms: 3
- Bathrooms: 2
- Full bathrooms: 2
Primary bedroom
- Description: Laminate
- Features: Balcony, Vaulted Ceiling(s)
- Level: Upper
- Dimensions: 20 x 16
Bedroom 2
- Description: Laminate, Loft
- Features: Vaulted Ceiling(s)
- Level: Upper
- Dimensions: 14 x 16
Bedroom 3
- Description: Carpet
- Level: Main
- Dimensions: 19 x 9
Bonus room
- Description: In Door Pool
- Level: Main
- Dimensions: 40 x 20
Family room
- Description: Laminate
- Features: Dry Bar, Fireplace
- Level: Main
- Dimensions: 24 x 16
Living room
- Description: Carpet
- Level: Main
- Dimensions: 19 x 14
Loft
- Description: Laminate
- Level: Upper
- Dimensions: 20 x 16
Heating
- Forced Air, Natural Gas
Cooling
- Central Air
Appliances
- Included: Dishwasher, Water Heater, Dryer, Electric Range Connection, Refrigerator, Washer
- Laundry: Main Level
Features
- Dry Bar, Eat-in Kitchen, Primary Bathroom, Storage, Vaulted Ceiling(s)
- Flooring: Carpet, Wood, Laminate
- Has basement: No
- Number of fireplaces: 2
- Fireplace features: Family Room, Gas, Living Room, Wood Burning
- Common walls with other units/homes: No Common Walls
Interior area
- Total structure area: 3,526
- Total interior livable area: 3,526 sqft
Property
Parking
- Total spaces: 2
- Parking features: Asphalt, Attached Garage, Driveway, Garage Door Opener
- Garage spaces: 2
- Has uncovered spaces: Yes
Features
- Levels: One and One Half
- Patio & porch: Covered Patio, Side Porch, Deck
- Has private pool: Yes
- Pool features: Diving Board, Heated, In Ground, Indoor
Lot
- Size: 1.03 Acres
- Dimensions: 150X300
Details
- Parcel number: 6585874
- Zoning: RES
Construction
Type & style
- Home type: SingleFamily
- Architectural style: A-Frame,Other
- Property subtype: Single Family Residence
Materials
- Wood Siding
- Foundation: Crawl Space
- Roof: Shingle
Condition
- New construction: No
- Year built: 1990
Utilities & green energy
- Electric: Circuit Breakers
- Sewer: Septic Tank
- Water: Well
- Utilities for property: Cable Connected
Community & neighborhood
Security
- Security features: Smoke Detector(s)
Location
- Region: Holland
- Subdivision: None
Other
Other facts
- Listing terms: Cash,Conventional
Price history
| Date | Event | Price |
|---|---|---|
| 11/14/2025 | Sold | $488,500-2.3%$139/sqft |
Source: NORIS #10000705 Report a problem | ||
| 11/11/2025 | Pending sale | $499,900$142/sqft |
Source: NORIS #10000705 Report a problem | ||
| 11/3/2025 | Listed for sale | $499,900$142/sqft |
Source: NORIS #10000705 Report a problem | ||
| 10/1/2025 | Listing removed | $499,900$142/sqft |
Source: NORIS #6132881 Report a problem | ||
| 9/22/2025 | Price change | $499,900-1.9%$142/sqft |
Source: NORIS #6132881 Report a problem | ||
Public tax history
| Year | Property taxes | Tax assessment |
|---|---|---|
| 2024 | $7,336 +4.3% | $121,905 +19.2% |
| 2023 | $7,032 0% | $102,235 |
| 2022 | $7,033 +6.4% | $102,235 |
Find assessor info on the county website
Neighborhood: 43528
Nearby schools
GreatSchools rating
- 6/10Crissey Elementary SchoolGrades: PK-3Distance: 1.5 mi
- 8/10Springfield Middle SchoolGrades: 6-8Distance: 2 mi
- 4/10Springfield High SchoolGrades: 9-12Distance: 2.1 mi
Schools provided by the listing agent
- Elementary: Crissey
- Middle: Springfield
- High: Springfield
Source: NORIS. This data may not be complete. We recommend contacting the local school district to confirm school assignments for this home.
Get pre-qualified for a loan
At Zillow Home Loans, we can pre-qualify you in as little as 5 minutes with no impact to your credit score.An equal housing lender. NMLS #10287.
Sell for more on Zillow
Get a Zillow Showcase℠ listing at no additional cost and you could sell for .
$478,800
2% more+$9,576
With Zillow Showcase(estimated)$488,376

