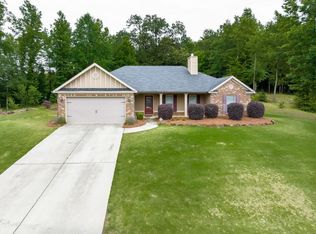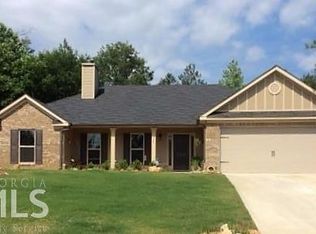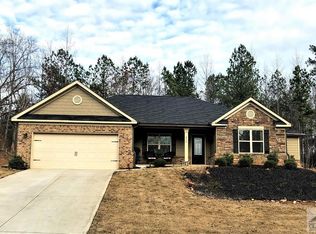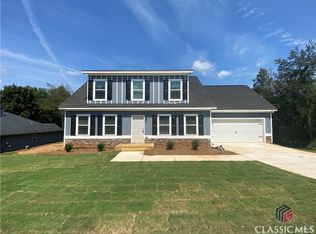LIKE NEW! NO HOA- Built in 2016- NEW Fenced in yard, professionally landscaped. COME see this perfect, one level 4 bed 2.5 bath home in the heart of sought after Jackson County! Walk-in to a WIDE-OPEN floor plan boasting high ceilings, beautiful white kitchen with granite counter-tops, separate laundry room and much more desired features. The Master Bedroom is large with tray ceilings, separate His/Hers sink space and a massive walk-in closet. 10X12 Storage shed in backyard for all your storage needs. Come See this one TODAY! IT will not last long!
This property is off market, which means it's not currently listed for sale or rent on Zillow. This may be different from what's available on other websites or public sources.



