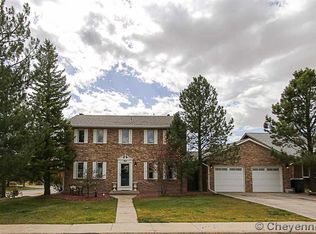Sold on 09/01/23
Price Unknown
832 Rodeo Ave, Cheyenne, WY 82009
4beds
3,308sqft
City Residential, Residential
Built in 1989
10,454.4 Square Feet Lot
$623,200 Zestimate®
$--/sqft
$3,048 Estimated rent
Home value
$623,200
$592,000 - $654,000
$3,048/mo
Zestimate® history
Loading...
Owner options
Explore your selling options
What's special
Welcome to your dream! This stunning 4-bedroom, 3-bathroom residence is the epitome of classic comfort, offering a living experience that will captivate your senses from the moment you step inside. The heart of the home showcases an impeccably designed gourmet kitchen, equipped with high-end appliances and solid surface countertops that cater to even the most discerning chefs, empowering you to create culinary masterpieces while surrounded by sleek aesthetics and top-of-the-line functionality. Featuring real hardwood floors, laundry hookups on both levels, and a sweeping vaulted roof in the main great room living area, the home's "live-ability" is surpassed only by its timeless character. For movie buffs and sports enthusiasts, the state-of-the-art theater room is perfect for cozying up in the plush seating as you watch your favorite films or The Big Game come to life on the big screen - creating memories that will last a lifetime. The luxurious sauna promises moments of tranquility and relaxation while the master bathroom is a sanctuary of indulgence, featuring in-floor heating for that warm, cozy feeling underfoot and a steam shower for the ultimate escape. The exterior perfectly complements the ambience of the interior. With its manicured landscaping, the backyard provides an ideal space for outdoor gatherings, barbecues, and moments of joy with loved ones. Nestled on a spacious corner lot in Western Hills, one of Cheyenne’s premium neighborhoods, this home offers easy access to local amenities, schools, parks, and more. Don't miss the opportunity to make 832 Rodeo Ave your new address. Experience the perfect blend of opulence, comfort, and modern living. Schedule your private tour today and unlock the doors to your forever home and embrace the lifestyle you've always dreamed of!
Zillow last checked: 8 hours ago
Listing updated: September 06, 2023 at 11:22am
Listed by:
Paul Wells 307-286-3821,
#1 Properties
Bought with:
Paige Lain
#1 Properties
Source: Cheyenne BOR,MLS#: 90814
Facts & features
Interior
Bedrooms & bathrooms
- Bedrooms: 4
- Bathrooms: 3
- Full bathrooms: 1
- 3/4 bathrooms: 2
- Main level bathrooms: 2
Primary bedroom
- Level: Main
- Area: 210
- Dimensions: 15 x 14
Bedroom 2
- Level: Main
- Area: 156
- Dimensions: 13 x 12
Bedroom 3
- Level: Main
- Area: 144
- Dimensions: 12 x 12
Bedroom 4
- Level: Basement
- Area: 168
- Dimensions: 14 x 12
Bathroom 1
- Features: Full
- Level: Main
Bathroom 2
- Features: 3/4
- Level: Main
Bathroom 3
- Features: 3/4
- Level: Basement
Dining room
- Level: Main
- Area: 156
- Dimensions: 13 x 12
Family room
- Level: Basement
- Area: 238
- Dimensions: 17 x 14
Kitchen
- Level: Main
- Area: 169
- Dimensions: 13 x 13
Living room
- Level: Main
- Area: 286
- Dimensions: 22 x 13
Basement
- Area: 1648
Heating
- Forced Air, In-Floor Heat, Electric, Natural Gas
Cooling
- Central Air
Appliances
- Included: Dishwasher, Disposal, Dryer, Microwave, Range, Refrigerator, Washer
- Laundry: Main Level
Features
- Den/Study/Office, Eat-in Kitchen, Great Room, Pantry, Rec Room, Separate Dining, Vaulted Ceiling(s), Walk-In Closet(s), Main Floor Primary, Sauna, Solid Surface Countertops
- Flooring: Hardwood, Tile
- Windows: Thermal Windows
- Basement: Partially Finished
- Number of fireplaces: 1
- Fireplace features: One, Gas
Interior area
- Total structure area: 3,308
- Total interior livable area: 3,308 sqft
- Finished area above ground: 1,660
Property
Parking
- Total spaces: 2
- Parking features: 2 Car Attached, Garage Door Opener, RV Access/Parking
- Attached garage spaces: 2
Accessibility
- Accessibility features: None
Features
- Patio & porch: Patio
- Exterior features: Sprinkler System
- Fencing: Back Yard
Lot
- Size: 10,454 sqft
- Dimensions: 10450
- Features: Corner Lot, Front Yard Sod/Grass, Sprinklers In Front, Backyard Sod/Grass, Sprinklers In Rear
Details
- Additional structures: Utility Shed, Outbuilding
- Parcel number: 14671320601000
- Special conditions: None of the Above
Construction
Type & style
- Home type: SingleFamily
- Architectural style: Ranch
- Property subtype: City Residential, Residential
Materials
- Brick, Wood/Hardboard
- Foundation: Basement
- Roof: Composition/Asphalt
Condition
- New construction: No
- Year built: 1989
Utilities & green energy
- Electric: Black Hills Energy
- Gas: Black Hills Energy
- Sewer: City Sewer
- Water: Public
- Utilities for property: Cable Connected
Community & neighborhood
Location
- Region: Cheyenne
- Subdivision: Western Hills
Other
Other facts
- Listing agreement: N
- Listing terms: Cash,Conventional,FHA,VA Loan
Price history
| Date | Event | Price |
|---|---|---|
| 9/1/2023 | Sold | -- |
Source: | ||
| 8/23/2023 | Pending sale | $630,000$190/sqft |
Source: | ||
| 8/4/2023 | Listed for sale | $630,000+35.5%$190/sqft |
Source: | ||
| 8/7/2018 | Listing removed | $465,000$141/sqft |
Source: #1 Properties #71771 | ||
| 8/7/2018 | Listed for sale | $465,000$141/sqft |
Source: #1 Properties #71771 | ||
Public tax history
| Year | Property taxes | Tax assessment |
|---|---|---|
| 2024 | $3,125 +0.7% | $44,194 +0.7% |
| 2023 | $3,103 +5.8% | $43,881 +8% |
| 2022 | $2,932 +16.8% | $40,614 +17.1% |
Find assessor info on the county website
Neighborhood: 82009
Nearby schools
GreatSchools rating
- 6/10Jessup Elementary SchoolGrades: K-6Distance: 0.6 mi
- 6/10McCormick Junior High SchoolGrades: 7-8Distance: 0.9 mi
- 7/10Central High SchoolGrades: 9-12Distance: 1.2 mi
