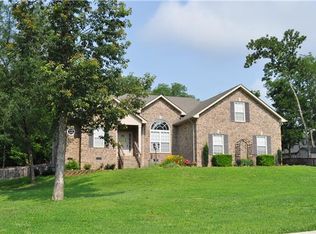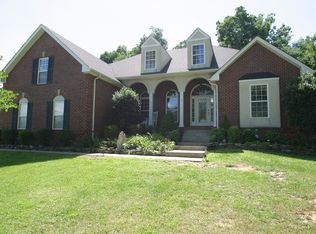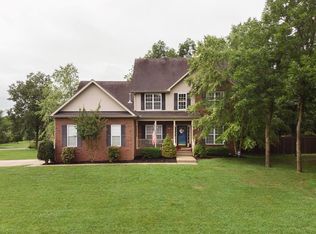Closed
$515,000
832 Ridgetop Dr, Mount Juliet, TN 37122
3beds
2,300sqft
Single Family Residence, Residential
Built in 2005
0.61 Acres Lot
$510,100 Zestimate®
$224/sqft
$2,545 Estimated rent
Home value
$510,100
$474,000 - $551,000
$2,545/mo
Zestimate® history
Loading...
Owner options
Explore your selling options
What's special
Welcome to this charming all-brick home located on a quiet dead-end street just 10 minutes from Providence. This 3 bedroom, 2 bathroom beauty also features a bonus room perfect for an office or playroom. Inside, you will find a beautifully tiled floor living room and kitchen. The hardwood floors in the bedrooms provide a warm and inviting atmosphere, while the gas fireplace in the living room creates a cozy ambiance on chilly evenings. The 2 car side entry garage provides ample space for parking and storage. Step outside to the fenced-in 0.61-acre lot, perfect for outdoor entertaining and enjoying the beautiful Tennessee weather. Don't miss your chance to own this lovely home in a desirable location!
Zillow last checked: 8 hours ago
Listing updated: March 11, 2025 at 08:00am
Listing Provided by:
Indro De Bock 615-977-5599,
Jason Mitchell Real Estate Tennessee LLC
Bought with:
Rhonda Porter, 315180
Hodges and Fooshee Realty Inc.
Source: RealTracs MLS as distributed by MLS GRID,MLS#: 2785465
Facts & features
Interior
Bedrooms & bathrooms
- Bedrooms: 3
- Bathrooms: 2
- Full bathrooms: 2
- Main level bedrooms: 3
Bedroom 1
- Features: Suite
- Level: Suite
- Area: 224 Square Feet
- Dimensions: 16x14
Bedroom 2
- Features: Extra Large Closet
- Level: Extra Large Closet
- Area: 132 Square Feet
- Dimensions: 12x11
Bedroom 3
- Features: Extra Large Closet
- Level: Extra Large Closet
- Area: 132 Square Feet
- Dimensions: 12x11
Bonus room
- Features: Over Garage
- Level: Over Garage
- Area: 380 Square Feet
- Dimensions: 20x19
Dining room
- Features: Formal
- Level: Formal
- Area: 144 Square Feet
- Dimensions: 12x12
Kitchen
- Features: Pantry
- Level: Pantry
- Area: 156 Square Feet
- Dimensions: 13x12
Living room
- Area: 272 Square Feet
- Dimensions: 17x16
Heating
- Central, Electric
Cooling
- Central Air, Electric, Gas
Appliances
- Included: Electric Oven, Electric Range, Dishwasher, Microwave, Refrigerator
- Laundry: Electric Dryer Hookup, Washer Hookup
Features
- Ceiling Fan(s), Extra Closets, Storage, Walk-In Closet(s)
- Flooring: Carpet, Wood, Tile
- Basement: Crawl Space
- Number of fireplaces: 1
- Fireplace features: Gas
Interior area
- Total structure area: 2,300
- Total interior livable area: 2,300 sqft
- Finished area above ground: 2,300
Property
Parking
- Total spaces: 2
- Parking features: Garage Door Opener, Garage Faces Side, Concrete, Driveway
- Garage spaces: 2
- Has uncovered spaces: Yes
Features
- Levels: Two
- Stories: 1
- Patio & porch: Patio
- Fencing: Full
Lot
- Size: 0.61 Acres
- Dimensions: 115 x 231.73
- Features: Level
Details
- Parcel number: 118O E 01100 000
- Special conditions: Standard
Construction
Type & style
- Home type: SingleFamily
- Property subtype: Single Family Residence, Residential
Materials
- Brick
Condition
- New construction: No
- Year built: 2005
Utilities & green energy
- Sewer: STEP System
- Water: Public
- Utilities for property: Electricity Available, Water Available
Community & neighborhood
Location
- Region: Mount Juliet
- Subdivision: Highlands Of Poplar Rd 3-2
Price history
| Date | Event | Price |
|---|---|---|
| 3/7/2025 | Sold | $515,000-1%$224/sqft |
Source: | ||
| 2/9/2025 | Contingent | $520,000$226/sqft |
Source: | ||
| 1/31/2025 | Listed for sale | $520,000+85.7%$226/sqft |
Source: | ||
| 8/25/2015 | Sold | $280,000+0%$122/sqft |
Source: Public Record Report a problem | ||
| 7/8/2015 | Listed for sale | $279,900+14.2%$122/sqft |
Source: Nashville - WEICHERT, REALTORS - The Andrews Group #1649714 Report a problem | ||
Public tax history
| Year | Property taxes | Tax assessment |
|---|---|---|
| 2024 | $1,642 | $86,025 |
| 2023 | $1,642 | $86,025 |
| 2022 | $1,642 | $86,025 |
Find assessor info on the county website
Neighborhood: 37122
Nearby schools
GreatSchools rating
- 8/10Gladeville Elementary SchoolGrades: PK-5Distance: 5.1 mi
- 8/10Gladeville Middle SchoolGrades: 6-8Distance: 4.5 mi
- 7/10Wilson Central High SchoolGrades: 9-12Distance: 6.6 mi
Schools provided by the listing agent
- Elementary: Rutland Elementary
- Middle: Gladeville Middle School
- High: Wilson Central High School
Source: RealTracs MLS as distributed by MLS GRID. This data may not be complete. We recommend contacting the local school district to confirm school assignments for this home.
Get a cash offer in 3 minutes
Find out how much your home could sell for in as little as 3 minutes with a no-obligation cash offer.
Estimated market value$510,100
Get a cash offer in 3 minutes
Find out how much your home could sell for in as little as 3 minutes with a no-obligation cash offer.
Estimated market value
$510,100


