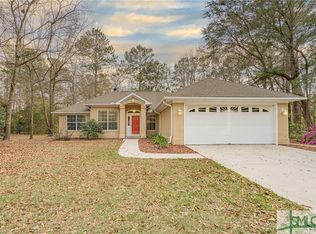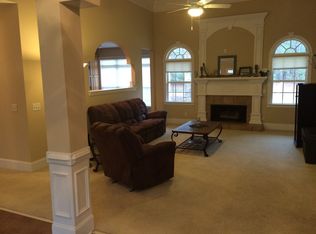Sold for $475,000
$475,000
832 Rathlin Road, Richmond Hill, GA 31324
4beds
2,663sqft
Single Family Residence
Built in 2002
0.54 Acres Lot
$492,800 Zestimate®
$178/sqft
$2,822 Estimated rent
Home value
$492,800
$468,000 - $517,000
$2,822/mo
Zestimate® history
Loading...
Owner options
Explore your selling options
What's special
Back on the market! No fault of seller! Split plan! Master Suite downstairs along with two additional bedrooms down, and one large bedroom suite with private full bathroom upstairs! Open concept in the heart of the home! Formal living room with a new electric fireplace and vaulted ceiling just off of the kitchen and breakfast room. Formal dining room overlooking the rocking chair front porch and meticulously landscaped front yard! Huge all season's room overlooking the gorgeous and very private backyard! The backyard includes a screen porch off of the all seasons room, paver patio perfect for grilling, large new storage shed, and additional storage room on the side of the home! Upgrades: New Roof, Spray Foam Insulation, New 4 Zone HVAC and Ductwork, 2 New Mini Splits in Sunroom and Garage, Screen porch, Shed, Security Cameras, Surge Protector, MBR Shower, Insulated Garage Door, Wood Floors, Murphy Bed, New Toilets, New Fridge, New Microwave, Built-In Desks, Bookcases, and Cabinets!
Zillow last checked: 8 hours ago
Listing updated: November 02, 2023 at 08:59am
Listed by:
Amy N. Feith 937-243-7444,
Integrity Real Estate LLC
Bought with:
R. Cline Wooten, 404190
Realty One Group Inclusion
Source: Hive MLS,MLS#: SA294457
Facts & features
Interior
Bedrooms & bathrooms
- Bedrooms: 4
- Bathrooms: 3
- Full bathrooms: 3
Heating
- Central, Electric, Zoned
Cooling
- Central Air, Electric, Zoned
Appliances
- Included: Some Electric Appliances, Dishwasher, Electric Water Heater, Microwave, Oven, Range, Self Cleaning Oven, Dryer, Refrigerator, Washer
- Laundry: Laundry Room
Features
- Attic, Breakfast Bar, Built-in Features, Breakfast Area, Tray Ceiling(s), Ceiling Fan(s), Cathedral Ceiling(s), Double Vanity, Entrance Foyer, High Ceilings, Main Level Primary, Primary Suite, Pantry, Pull Down Attic Stairs, Recessed Lighting, Split Bedrooms, Separate Shower, Vaulted Ceiling(s), Fireplace, Programmable Thermostat
- Attic: Pull Down Stairs,Walk-In
- Number of fireplaces: 1
- Fireplace features: Electric, Great Room, Living Room
- Common walls with other units/homes: No Common Walls
Interior area
- Total interior livable area: 2,663 sqft
Property
Parking
- Total spaces: 2
- Parking features: Attached, Garage, Garage Door Opener, Rear/Side/Off Street
- Garage spaces: 2
Features
- Patio & porch: Covered, Patio, Porch, Front Porch, Screened
- Pool features: Community
- Fencing: Yard Fenced
Lot
- Size: 0.54 Acres
- Features: Back Yard, Interior Lot, Private, Wooded
Details
- Additional structures: Outbuilding, Shed(s), Storage
- Parcel number: 0624060
- Zoning: R-1
- Special conditions: Standard
Construction
Type & style
- Home type: SingleFamily
- Architectural style: Traditional
- Property subtype: Single Family Residence
Materials
- Brick
- Foundation: Slab
Condition
- Year built: 2002
Utilities & green energy
- Sewer: Septic Tank
- Water: Shared Well
- Utilities for property: Underground Utilities
Community & neighborhood
Community
- Community features: Pool, Playground, Park, Sidewalks, Tennis Court(s), Trails/Paths
Location
- Region: Richmond Hill
- Subdivision: Buckhead
HOA & financial
HOA
- Has HOA: Yes
- HOA fee: $860 annually
Other
Other facts
- Listing agreement: Exclusive Agency
- Listing terms: Cash,Conventional,FHA,VA Loan
- Ownership type: Homeowner/Owner
- Road surface type: Asphalt
Price history
| Date | Event | Price |
|---|---|---|
| 11/2/2023 | Sold | $475,000$178/sqft |
Source: | ||
| 10/5/2023 | Price change | $475,000-3.1%$178/sqft |
Source: | ||
| 9/25/2023 | Price change | $490,000-1%$184/sqft |
Source: | ||
| 8/11/2023 | Listed for sale | $495,000+87.7%$186/sqft |
Source: | ||
| 2/27/2015 | Sold | $263,700-5.8%$99/sqft |
Source: | ||
Public tax history
| Year | Property taxes | Tax assessment |
|---|---|---|
| 2025 | $4,348 -0.2% | $186,560 +1.8% |
| 2024 | $4,359 +160.1% | $183,320 +74.7% |
| 2023 | $1,676 -0.5% | $104,920 +1.3% |
Find assessor info on the county website
Neighborhood: Buckhead
Nearby schools
GreatSchools rating
- 8/10McAllister Elementary SchoolGrades: PK-5Distance: 1.9 mi
- 7/10Richmond Hill Middle SchoolGrades: 6-8Distance: 2.5 mi
- 8/10Richmond Hill High SchoolGrades: 9-12Distance: 2.9 mi
Schools provided by the listing agent
- Middle: RHMS
- High: RHHS
Source: Hive MLS. This data may not be complete. We recommend contacting the local school district to confirm school assignments for this home.
Get pre-qualified for a loan
At Zillow Home Loans, we can pre-qualify you in as little as 5 minutes with no impact to your credit score.An equal housing lender. NMLS #10287.
Sell for more on Zillow
Get a Zillow Showcase℠ listing at no additional cost and you could sell for .
$492,800
2% more+$9,856
With Zillow Showcase(estimated)$502,656

