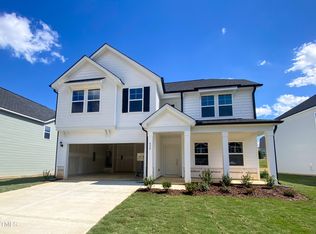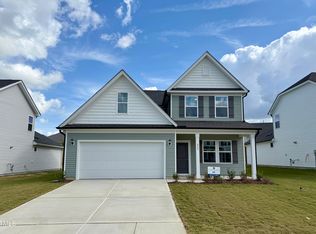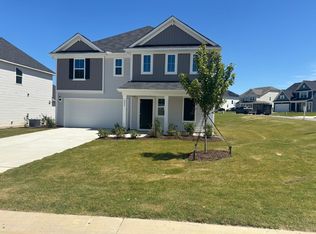Sold for $437,000
$437,000
832 Putney Hill Rd, Zebulon, NC 27597
5beds
3,004sqft
Single Family Residence, Residential
Built in 2024
7,840.8 Square Feet Lot
$427,100 Zestimate®
$145/sqft
$2,545 Estimated rent
Home value
$427,100
$406,000 - $453,000
$2,545/mo
Zestimate® history
Loading...
Owner options
Explore your selling options
What's special
Sought after Dogwood floorplan, w/ first floor study! Beautiful, luxurious dining room featuring chair rail molding and coffered ceiling! Gourmet kitchen with SS appliances ft. gas cooktop, hood, microwave & in-wall oven, granite countertops, staggered cabinets w/ crown molding, tile backsplash, island w/ flush overhang, & walk in pantry. Laminate flooring throughout first floor. 2nd floor features 4 additional bedrooms + the primary. Primary bath: Separate vanities w/ quartz tops, walk in shower, garden tub, huge walk-in closet & direct access to laundry room. Tankless Water Heater! Junior Olympic community pool with clubhouse, playground, sports field, and nearly 100 acres of open green space!!
Zillow last checked: 8 hours ago
Listing updated: February 18, 2025 at 06:30am
Listed by:
Batey Camp McGraw 904-644-7670,
Dream Finders Realty LLC
Bought with:
Ramona Grady, 230999
Southern Belle Realty & Associ
Source: Doorify MLS,MLS#: 10054862
Facts & features
Interior
Bedrooms & bathrooms
- Bedrooms: 5
- Bathrooms: 4
- Full bathrooms: 3
- 1/2 bathrooms: 1
Heating
- Forced Air, Natural Gas, Zoned
Cooling
- Ceiling Fan(s), Central Air, Dual, Zoned
Appliances
- Included: Built-In Gas Range, Dishwasher, Disposal, Microwave, Range Hood, Stainless Steel Appliance(s), Tankless Water Heater, Oven
- Laundry: Laundry Room, Upper Level
Features
- Bathtub/Shower Combination, Ceiling Fan(s), Double Vanity, Granite Counters, Kitchen Island, Quartz Counters, Recessed Lighting, Soaking Tub, Walk-In Closet(s), Walk-In Shower, Water Closet
- Flooring: Carpet, Laminate, Tile
- Windows: Insulated Windows, Screens
Interior area
- Total structure area: 3,004
- Total interior livable area: 3,004 sqft
- Finished area above ground: 3,004
- Finished area below ground: 0
Property
Parking
- Total spaces: 4
- Parking features: Attached, Garage
- Attached garage spaces: 2
- Uncovered spaces: 2
Features
- Levels: Two
- Stories: 2
- Patio & porch: Porch
- Exterior features: Rain Gutters
- Pool features: Community, In Ground, Outdoor Pool
- Has view: Yes
Lot
- Size: 7,840 sqft
- Features: Landscaped
Details
- Parcel number: 2716004641
- Special conditions: Standard
Construction
Type & style
- Home type: SingleFamily
- Architectural style: Craftsman
- Property subtype: Single Family Residence, Residential
Materials
- Stone Veneer, Vinyl Siding
- Foundation: Slab
- Roof: Shingle
Condition
- New construction: Yes
- Year built: 2024
- Major remodel year: 2024
Details
- Builder name: Dream Finders Homes
Utilities & green energy
- Sewer: Public Sewer
- Water: Public
Green energy
- Energy efficient items: Thermostat
Community & neighborhood
Community
- Community features: Clubhouse, Playground, Pool, Sidewalks, Street Lights
Location
- Region: Zebulon
- Subdivision: Barrington
HOA & financial
HOA
- Has HOA: Yes
- HOA fee: $215 quarterly
- Amenities included: Clubhouse, Meeting Room, Party Room, Playground, Pool
- Services included: Storm Water Maintenance
Price history
| Date | Event | Price |
|---|---|---|
| 11/15/2024 | Sold | $437,000+0%$145/sqft |
Source: | ||
| 10/26/2024 | Pending sale | $436,900$145/sqft |
Source: | ||
| 9/26/2024 | Listed for sale | $436,900$145/sqft |
Source: | ||
Public tax history
| Year | Property taxes | Tax assessment |
|---|---|---|
| 2025 | $4,960 +506.4% | $451,493 +502% |
| 2024 | $818 | $75,000 |
Find assessor info on the county website
Neighborhood: 27597
Nearby schools
GreatSchools rating
- 5/10Zebulon ElementaryGrades: PK-5Distance: 1.7 mi
- 5/10Zebulon MiddleGrades: 6-8Distance: 1.3 mi
- 5/10East Wake High SchoolGrades: 9-12Distance: 7.7 mi
Schools provided by the listing agent
- Elementary: Wake - Zebulon
- Middle: Wake - Zebulon
- High: Wake - East Wake
Source: Doorify MLS. This data may not be complete. We recommend contacting the local school district to confirm school assignments for this home.
Get a cash offer in 3 minutes
Find out how much your home could sell for in as little as 3 minutes with a no-obligation cash offer.
Estimated market value$427,100
Get a cash offer in 3 minutes
Find out how much your home could sell for in as little as 3 minutes with a no-obligation cash offer.
Estimated market value
$427,100


