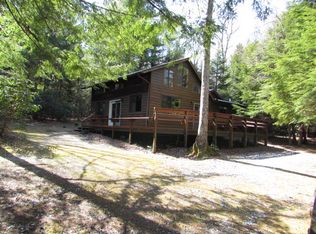Closed
$525,000
832 Patton Thicket Rd, Burnsville, NC 28714
3beds
2,237sqft
Single Family Residence
Built in 1990
4.5 Acres Lot
$524,900 Zestimate®
$235/sqft
$2,802 Estimated rent
Home value
$524,900
Estimated sales range
Not available
$2,802/mo
Zestimate® history
Loading...
Owner options
Explore your selling options
What's special
This turn-key fully furnished contemporary home includes separated stand-alone 2nd Living quarters and is super private as it backs up against US National Forest Lands. Main home's decking is built over a beautiful stream with naturally cascading waterfall. Dwellings are surrounded by pristinely kept woods with outdoor fire pit and carefully crafted camping area, raised garden beds and a plethora of natural resources. Property has both detached workshop building as well as an open air walkout studio on basement level of the 2nd dwelling with electricity and sink facing the stream. Owner purchased the property in 2017 and spent several years renovating both dwellings to current state. Located just 12 miles from the quaint town of Burnsville (home of 10 of the highest peaks East of the Rockies.)
Zillow last checked: 8 hours ago
Listing updated: May 15, 2025 at 05:07am
Listing Provided by:
Donna Banks donna.banks@allentate.com,
Howard Hanna Beverly-Hanks Asheville-North
Bought with:
Jeannie Conner
Greybeard Realty Old Fort Office
Source: Canopy MLS as distributed by MLS GRID,MLS#: 4215234
Facts & features
Interior
Bedrooms & bathrooms
- Bedrooms: 3
- Bathrooms: 3
- Full bathrooms: 2
- 1/2 bathrooms: 1
- Main level bedrooms: 1
Primary bedroom
- Level: Upper
- Area: 95 Square Feet
- Dimensions: 5' 0" X 19' 0"
Primary bedroom
- Level: 2nd Living Quarters
Bedroom s
- Level: 2nd Living Quarters
Bathroom full
- Level: Upper
- Area: 68.75 Square Feet
- Dimensions: 5' 0" X 13' 9"
Bathroom full
- Level: 2nd Living Quarters
Bathroom half
- Level: 2nd Living Quarters
Other
- Level: 2nd Living Quarters
Dining room
- Level: Main
- Area: 85.54 Square Feet
- Dimensions: 6' 7" X 13' 0"
Great room
- Level: 2nd Living Quarters
Kitchen
- Features: Kitchen Island
- Level: Main
- Area: 85.54 Square Feet
- Dimensions: 6' 7" X 13' 0"
Laundry
- Level: Main
Living room
- Level: Main
- Area: 208.01 Square Feet
- Dimensions: 13' 5" X 15' 6"
Heating
- Ductless, Passive Solar, Propane, Wood Stove
Cooling
- Ductless
Appliances
- Included: Microwave, Dishwasher, Dryer, Electric Water Heater, ENERGY STAR Qualified Washer, ENERGY STAR Qualified Dishwasher, ENERGY STAR Qualified Dryer, ENERGY STAR Qualified Freezer, Gas Cooktop, Oven, Refrigerator, Tankless Water Heater
- Laundry: Utility Room
Features
- Kitchen Island, Open Floorplan, Pantry, Storage, Walk-In Closet(s), Total Primary Heated Living Area: 1023
- Flooring: Laminate, Hardwood, Stone, Tile, Wood
- Doors: Pocket Doors, Sliding Doors
- Basement: Basement Shop,Exterior Entry,Storage Space,Walk-Out Access
- Fireplace features: Wood Burning Stove
Interior area
- Total structure area: 1,023
- Total interior livable area: 2,237 sqft
- Finished area above ground: 1,023
- Finished area below ground: 0
Property
Parking
- Total spaces: 6
- Parking features: Circular Driveway, Driveway
- Uncovered spaces: 6
Accessibility
- Accessibility features: Two or More Access Exits, Bath 60 Inch Turning Radius, Bath Grab Bars, Swing In Door(s)
Features
- Levels: Two and a Half
- Stories: 2
- Patio & porch: Deck, Porch, Rear Porch
- Has view: Yes
- View description: Long Range, Mountain(s), Water, Winter
- Has water view: Yes
- Water view: Water
Lot
- Size: 4.50 Acres
Details
- Additional structures: Greenhouse, Workshop, Other
- Parcel number: 075600085883.000
- Zoning: RES
- Special conditions: Standard
- Other equipment: Fuel Tank(s)
Construction
Type & style
- Home type: SingleFamily
- Architectural style: Contemporary
- Property subtype: Single Family Residence
Materials
- Hardboard Siding, Wood
- Foundation: Crawl Space
- Roof: Metal
Condition
- New construction: No
- Year built: 1990
Utilities & green energy
- Sewer: Septic Installed
- Water: Well
- Utilities for property: Electricity Connected, Propane, Satellite Internet Available, Underground Power Lines, Underground Utilities, Wired Internet Available
Green energy
- Energy efficient items: Insulation
- Construction elements: Engineered Wood Products
Community & neighborhood
Security
- Security features: Carbon Monoxide Detector(s), Smoke Detector(s)
Location
- Region: Burnsville
- Subdivision: Oak Forest
HOA & financial
HOA
- Has HOA: Yes
- HOA fee: $275 annually
- Association name: Oak Forest Property Association - Brian Freeborn
Other
Other facts
- Listing terms: Cash,Conventional
- Road surface type: Gravel
Price history
| Date | Event | Price |
|---|---|---|
| 5/9/2025 | Sold | $525,000-7.7%$235/sqft |
Source: | ||
| 1/23/2025 | Listed for sale | $569,000+1038%$254/sqft |
Source: | ||
| 9/30/2017 | Sold | $50,000$22/sqft |
Source: | ||
Public tax history
| Year | Property taxes | Tax assessment |
|---|---|---|
| 2025 | $2,709 | $463,000 |
| 2024 | $2,709 +142.5% | -- |
| 2023 | $1,117 | $167,940 |
Find assessor info on the county website
Neighborhood: 28714
Nearby schools
GreatSchools rating
- 5/10South Toe Elementary SchoolGrades: K-5Distance: 1.5 mi
- 9/10East Yancey MiddleGrades: 6-8Distance: 7 mi
- 4/10Mountain Heritage HighGrades: PK,9-12Distance: 9.6 mi
Schools provided by the listing agent
- Elementary: South Toe
- Middle: East Yancey
- High: Mountain Heritage
Source: Canopy MLS as distributed by MLS GRID. This data may not be complete. We recommend contacting the local school district to confirm school assignments for this home.
Get pre-qualified for a loan
At Zillow Home Loans, we can pre-qualify you in as little as 5 minutes with no impact to your credit score.An equal housing lender. NMLS #10287.
