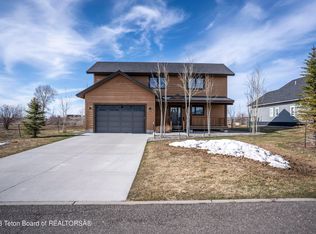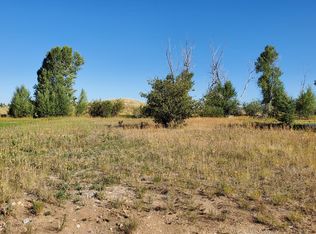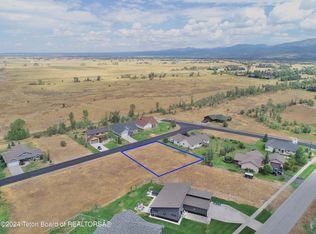Sold on 02/21/25
Price Unknown
832 Palisade Trl, Driggs, ID 83422
3beds
1,976sqft
Single Family Residence, Residential
Built in 2019
10,454.4 Square Feet Lot
$956,200 Zestimate®
$--/sqft
$3,546 Estimated rent
Home value
$956,200
Estimated sales range
Not available
$3,546/mo
Zestimate® history
Loading...
Owner options
Explore your selling options
What's special
Abutting trail system and a pleasant seasonal canal, this beautifully landscaped and finely crafted home boasts one of the nicest in town locations to be found! Enjoy evening strolls & XC skiing thru the back yard gate, or a short walk or bike ride into town for dinner or shopping. With a 2019 build date and meticulously maintained, the home shows like new. High quality finishes include stone counter tops, vintage cabinetry, tile floors, wood doors and trim, insulated window blinds, bamboo hardwood floors, powder room bath, heated garage, low maintenance exterior siding with stone and steel wainscot... and the list goes on. Modern appliances and mechanical systems include whole house forced air heat, recirculating instant hot water, and stainless appliances. A must see Driggs Home!
Zillow last checked: 8 hours ago
Listing updated: February 21, 2025 at 02:08pm
Listed by:
Dery Realty Group,
Coldwell Banker Mountain Properties
Bought with:
Karin E. Wertheim, SP30107
Jackson Hole Sotheby's International Realty
Source: TBOR,MLS#: 24-2413
Facts & features
Interior
Bedrooms & bathrooms
- Bedrooms: 3
- Bathrooms: 3
- Full bathrooms: 2
- 1/2 bathrooms: 1
Heating
- Forced Air
Features
- Cathedral Ceiling(s)
- Flooring: Hardwood
- Basement: None
Interior area
- Total structure area: 1,976
- Total interior livable area: 1,976 sqft
- Finished area above ground: 0
- Finished area below ground: 0
Property
Parking
- Total spaces: 2
- Parking features: Concrete, Garage Door Opener
- Garage spaces: 2
Features
- Patio & porch: Deck, Porch
- Fencing: Fenced
- Has view: Yes
- View description: Canyon, Mountain(s), Scenic
Lot
- Size: 10,454 sqft
- Dimensions: 1/4 acre
- Features: Year Round Access, ST Rentals Allowed, Adj to Common Area, Adjacent Pub Land, Landscaped
Details
- Parcel number: RPA00440000020
- Zoning description: Single Family
Construction
Type & style
- Home type: SingleFamily
- Property subtype: Single Family Residence, Residential
Materials
- Stick Built On Site, Fiber Cement
- Roof: Shingle
Condition
- Year built: 2019
Utilities & green energy
- Sewer: Public Sewer
- Water: Public
Community & neighborhood
Location
- Region: Driggs
- Subdivision: Shoshoni Plains
HOA & financial
HOA
- Has HOA: Yes
- HOA fee: $50 annually
Other
Other facts
- Road surface type: Paved
Price history
| Date | Event | Price |
|---|---|---|
| 2/21/2025 | Sold | -- |
Source: | ||
| 1/31/2025 | Pending sale | $949,000$480/sqft |
Source: | ||
| 1/17/2025 | Price change | $949,000-4.1%$480/sqft |
Source: | ||
| 9/17/2024 | Listed for sale | $990,000+125.5%$501/sqft |
Source: | ||
| 10/28/2019 | Sold | -- |
Source: | ||
Public tax history
| Year | Property taxes | Tax assessment |
|---|---|---|
| 2024 | $2,683 -5.7% | $753,272 |
| 2023 | $2,846 +3.3% | $753,272 +15.7% |
| 2022 | $2,754 +6% | $650,797 +113.4% |
Find assessor info on the county website
Neighborhood: 83422
Nearby schools
GreatSchools rating
- NADriggs Elementary SchoolGrades: PK-3Distance: 0.5 mi
- 5/10Teton Middle SchoolGrades: 6-8Distance: 0.7 mi
- 7/10Teton High SchoolGrades: 9-12Distance: 1.2 mi


