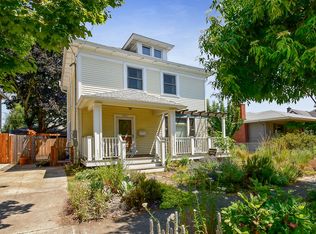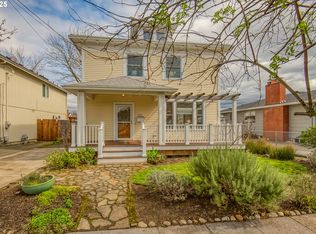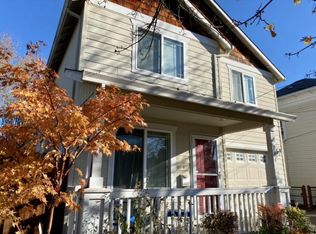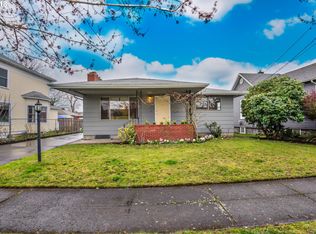Sold for $689,950 on 05/15/25
Street View
$689,950
832 NE 76th Ave UNIT A, Portland, OR 97213
4beds
2,340sqft
SingleFamily
Built in 1910
5,000 Square Feet Lot
$674,400 Zestimate®
$295/sqft
$3,556 Estimated rent
Home value
$674,400
$627,000 - $722,000
$3,556/mo
Zestimate® history
Loading...
Owner options
Explore your selling options
What's special
Large craftsman home with separate living spaces, tranquil covered patio, and fantastic yard. The main home has 3 bedrooms, 2 full bathrooms, and washer/dryer. The lower level is accessed via a private entrance and has its own kitchen, bedroom, bathroom, and washer/dryer. This home would be ideal for multigenerational living, co-housing, or anyone needing a discrete space for short or long-term guests, home office or business, nanny quarters, home school area, etc.
Main Level: Enter the home into a large, bright and open living/dining area. Big windows with tons of southern and western light. The kitchen, one bathroom and laundry room are also on this level. Upstairs you will find 3 bedrooms and a master bathroom with large jacuzzi tub. Out the sliding door from the kitchen, you will find a beautiful yard with covered patio area to enjoy all year, a large storage shed, raised garden beds, and play area.
Lower Level: Enter the lower level to find the kitchen/living dining rooms. Pass through to the large bedroom and bathroom. The laundry is off the kitchen.
Great walkability to all the Montavilla neighborhood has to offer, including quick walk to Rocket Empire food cart pod (best tacos in Portland), House of Bahn Mi and Bui Tofu (amazing Vietnamese just down the street), Fressen Bakery, craft coffee shops and bars, a year-round farmers' market, and all the restaurants, breweries, and shops along SE Stark, as well as Mt. Tabor. Quiet street with easy access to highways.
Tenant pays gas, electric, water and garbage. Owner pays for lawn care.
Pet policy: One small dog under 35lbs
No smoking anywhere on premises.
Applications can be found on our website at scoutrents.com. This rental home is located in the City of Portland, and we cannot accept applications until 7.6.21 at 4 PM. Applications received before the open application period will receive an 8-hour penalty. Applications processed in the order in which they are received. If multiple tenants are applying for a unit, the application is considered complete once all parties have submitted.
Home does not meet accessibility requirements.
Facts & features
Interior
Bedrooms & bathrooms
- Bedrooms: 4
- Bathrooms: 3
- Full bathrooms: 3
Heating
- Forced air, Radiant, Electric, Gas
Cooling
- None
Appliances
- Included: Dishwasher, Dryer, Garbage disposal, Range / Oven, Refrigerator, Washer
Features
- Flooring: Softwood, Tile, Hardwood
- Basement: Finished
Interior area
- Total interior livable area: 2,340 sqft
Property
Parking
- Parking features: Off-street
Features
- Exterior features: Vinyl
Lot
- Size: 5,000 sqft
Details
- Parcel number: R202373
Construction
Type & style
- Home type: SingleFamily
Materials
- Roof: Composition
Condition
- Year built: 1910
Community & neighborhood
Location
- Region: Portland
Price history
| Date | Event | Price |
|---|---|---|
| 5/15/2025 | Sold | $689,950+134%$295/sqft |
Source: Public Record | ||
| 3/7/2013 | Sold | $294,900+1.7%$126/sqft |
Source: Public Record | ||
| 11/9/2012 | Listing removed | $289,900$124/sqft |
Source: M Realty LLC | ||
| 10/10/2012 | Price change | $289,900-3.3%$124/sqft |
Source: M Realty LLC | ||
| 8/7/2012 | Listed for sale | $299,900+81.8%$128/sqft |
Source: M Realty LLC | ||
Public tax history
| Year | Property taxes | Tax assessment |
|---|---|---|
| 2025 | $6,553 +3.7% | $243,200 +3% |
| 2024 | $6,318 +4% | $236,120 +3% |
| 2023 | $6,075 +2.2% | $229,250 +3% |
Find assessor info on the county website
Neighborhood: Montavilla
Nearby schools
GreatSchools rating
- 8/10Vestal Elementary SchoolGrades: K-5Distance: 0.4 mi
- 9/10Harrison Park SchoolGrades: K-8Distance: 1.6 mi
- 4/10Leodis V. McDaniel High SchoolGrades: 9-12Distance: 0.9 mi
Schools provided by the listing agent
- Elementary: Vestal Elementary
- High: Madison High School
- District: Portland Public
Source: The MLS. This data may not be complete. We recommend contacting the local school district to confirm school assignments for this home.
Get a cash offer in 3 minutes
Find out how much your home could sell for in as little as 3 minutes with a no-obligation cash offer.
Estimated market value
$674,400
Get a cash offer in 3 minutes
Find out how much your home could sell for in as little as 3 minutes with a no-obligation cash offer.
Estimated market value
$674,400



