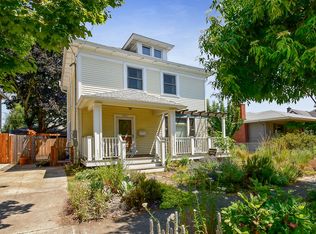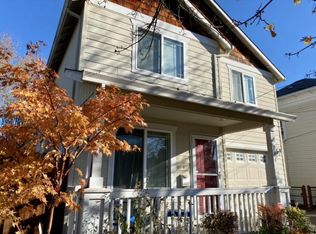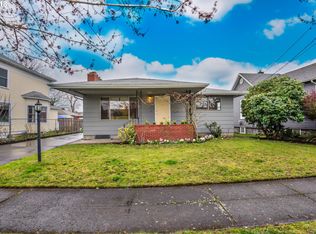Sold
$689,950
832 NE 76th Ave, Portland, OR 97213
4beds
2,340sqft
Residential, Single Family Residence
Built in 1910
3,920.4 Square Feet Lot
$674,400 Zestimate®
$295/sqft
$3,464 Estimated rent
Home value
$674,400
$627,000 - $722,000
$3,464/mo
Zestimate® history
Loading...
Owner options
Explore your selling options
What's special
Welcome to this stunning Portland Foursquare Craftsman, where a big, welcoming front porch sets the tone for timeless charm and modern versatility in the heart of Montavilla. This spacious 4-bedroom, 3-bathroom home is filled with natural light and vintage character, offering the perfect setup for live/work life, multigenerational living, or rental income. The main home features three true bedrooms and two full baths, with high ceilings, an open layout, and beautiful flow throughout. Original hardwood and fir floors add warmth and authenticity, while large windows invite sunlight into every corner. A generous kitchen with a casual eating area connects effortlessly to a formal dining room and living room, making everyday living and entertaining feel seamless. The permitted 1-bedroom ADU with a private entrance offers endless flexibility—ideal for guests, creative workspace, or additional income. Practical touches like seismic retro-fit, newer sewer, a nice-sized utility room, all appliances included, and a functional mud-room leading to the backyard add comfort and convenience. Step outside to enjoy a fully fenced yard with an oversized covered patio perfect for year-round hangouts, BBQs, and entertaining. There’s space to relax, room for pets to roam, raised garden beds ready for planting, and a tool shed for added storage and projects. Tucked into a vibrant neighborhood with a Walk Score of 80 and Bike Score of 95, you’re just minutes from parks, Rocket food carts, Mt. Tabor, farmers markets, restaurants, bars, coffee shops, and the beloved Academy Theater—everything that makes Montavilla one of Portland’s most sought-after communities. [Home Energy Score = 3. HES Report at https://rpt.greenbuildingregistry.com/hes/OR10237126]
Zillow last checked: 8 hours ago
Listing updated: May 15, 2025 at 07:22am
Listed by:
Melinda Hood 503-901-6883,
MORE Realty
Bought with:
Anna Alvarez, 201237052
Move Real Estate Inc
Source: RMLS (OR),MLS#: 297215970
Facts & features
Interior
Bedrooms & bathrooms
- Bedrooms: 4
- Bathrooms: 3
- Full bathrooms: 3
- Main level bathrooms: 1
Primary bedroom
- Features: Ceiling Fan, Closet, Ensuite, Soaking Tub, Wood Floors
- Level: Upper
Bedroom 2
- Features: Closet, Wood Floors
- Level: Upper
Bedroom 3
- Features: Closet, Wood Floors
- Level: Upper
Dining room
- Features: Hardwood Floors
- Level: Main
Kitchen
- Features: Dishwasher, Disposal, Eating Area, Pantry, Free Standing Range, Free Standing Refrigerator, Wood Floors
- Level: Main
Living room
- Features: Hardwood Floors
- Level: Main
Heating
- Forced Air, Zoned
Appliances
- Included: Dishwasher, Disposal, Free-Standing Range, Free-Standing Refrigerator, Range Hood, Stainless Steel Appliance(s), Washer/Dryer, Electric Water Heater, Gas Water Heater
- Laundry: Laundry Room
Features
- High Ceilings, Soaking Tub, Closet, Eat-in Kitchen, Pantry, Ceiling Fan(s), Kitchen Island
- Flooring: Bamboo, Hardwood, Tile, Wood
- Doors: Storm Door(s), Sliding Doors
- Windows: Daylight
- Basement: Full,Separate Living Quarters Apartment Aux Living Unit,Storage Space
Interior area
- Total structure area: 2,340
- Total interior livable area: 2,340 sqft
Property
Parking
- Parking features: Driveway, Off Street
- Has uncovered spaces: Yes
Features
- Stories: 3
- Patio & porch: Covered Patio, Porch
- Exterior features: Garden, Raised Beds, Yard
- Fencing: Fenced
Lot
- Size: 3,920 sqft
- Features: Level, SqFt 3000 to 4999
Details
- Additional structures: GuestQuarters, ToolShed, SeparateLivingQuartersApartmentAuxLivingUnit
- Parcel number: R202373
Construction
Type & style
- Home type: SingleFamily
- Architectural style: Craftsman,Four Square
- Property subtype: Residential, Single Family Residence
Materials
- Vinyl Siding
- Foundation: Concrete Perimeter
- Roof: Composition
Condition
- Resale
- New construction: No
- Year built: 1910
Utilities & green energy
- Gas: Gas
- Sewer: Public Sewer
- Water: Public
- Utilities for property: Cable Connected, DSL
Community & neighborhood
Location
- Region: Portland
Other
Other facts
- Listing terms: Cash,Conventional
- Road surface type: Paved
Price history
| Date | Event | Price |
|---|---|---|
| 5/15/2025 | Sold | $689,950$295/sqft |
Source: | ||
| 4/2/2025 | Pending sale | $689,950$295/sqft |
Source: | ||
| 3/28/2025 | Listed for sale | $689,950+134%$295/sqft |
Source: | ||
| 7/1/2023 | Listing removed | -- |
Source: Zillow Rentals | ||
| 5/26/2023 | Price change | $3,595-2.8%$2/sqft |
Source: Zillow Rentals | ||
Public tax history
Tax history is unavailable.
Neighborhood: Montavilla
Nearby schools
GreatSchools rating
- 8/10Vestal Elementary SchoolGrades: K-5Distance: 0.4 mi
- 9/10Harrison Park SchoolGrades: K-8Distance: 1.6 mi
- 4/10Leodis V. McDaniel High SchoolGrades: 9-12Distance: 0.9 mi
Schools provided by the listing agent
- Elementary: Vestal
- Middle: Harrison Park
- High: Leodis Mcdaniel
Source: RMLS (OR). This data may not be complete. We recommend contacting the local school district to confirm school assignments for this home.
Get a cash offer in 3 minutes
Find out how much your home could sell for in as little as 3 minutes with a no-obligation cash offer.
Estimated market value
$674,400
Get a cash offer in 3 minutes
Find out how much your home could sell for in as little as 3 minutes with a no-obligation cash offer.
Estimated market value
$674,400


