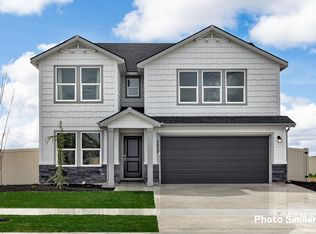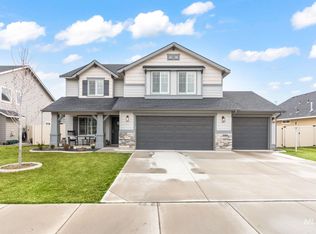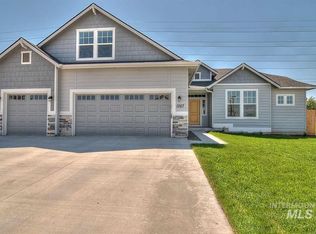Sold
Price Unknown
832 N Hidden View Way, Star, ID 83669
4beds
2baths
1,848sqft
Single Family Residence
Built in 2016
7,100.28 Square Feet Lot
$434,700 Zestimate®
$--/sqft
$2,315 Estimated rent
Home value
$434,700
$404,000 - $465,000
$2,315/mo
Zestimate® history
Loading...
Owner options
Explore your selling options
What's special
This adorable home is nestled in a great community, just walking distance to an elementary school, as well as a brand-new water park and skate park—perfect for active lifestyles. You’re also only minutes away from shopping, dining, and everyday conveniences. Inside, enjoy brand-new LVP flooring and fresh interior paint, making this home truly move-in ready. The open-concept floor plan allows for easy conversation between the kitchen and living areas, ideal for entertaining or family time. This functional layout features single-level living with a bonus room upstairs that serves as a fourth bedroom or flex space. You'll also appreciate the newly finished landscaping with side yard access, perfect for RV parking or storing your recreational toys. With its convenient location, thoughtful updates, and versatile space, this home has it all, schedule your showing today, this is an opportunity you will not want to miss!
Zillow last checked: 8 hours ago
Listing updated: May 14, 2025 at 08:55am
Listed by:
Jaylene Groeniger 208-949-1863,
Sweet Group Realty
Bought with:
Justin Ward
Aspire Realty Group
Source: IMLS,MLS#: 98944017
Facts & features
Interior
Bedrooms & bathrooms
- Bedrooms: 4
- Bathrooms: 2
- Main level bathrooms: 2
- Main level bedrooms: 3
Primary bedroom
- Level: Main
- Area: 182
- Dimensions: 13 x 14
Bedroom 2
- Level: Main
- Area: 110
- Dimensions: 11 x 10
Bedroom 3
- Level: Main
- Area: 110
- Dimensions: 11 x 10
Bedroom 4
- Level: Upper
- Area: 182
- Dimensions: 13 x 14
Kitchen
- Level: Main
- Area: 144
- Dimensions: 12 x 12
Living room
- Level: Main
- Area: 208
- Dimensions: 13 x 16
Heating
- Forced Air, Natural Gas
Cooling
- Central Air
Appliances
- Included: Gas Water Heater, Dishwasher, Disposal, Oven/Range Freestanding, Refrigerator, Dryer
Features
- Bed-Master Main Level, Double Vanity, Walk-In Closet(s), Breakfast Bar, Pantry, Laminate Counters, Number of Baths Main Level: 2
- Flooring: Tile, Vinyl
- Has basement: No
- Has fireplace: No
Interior area
- Total structure area: 1,848
- Total interior livable area: 1,848 sqft
- Finished area above ground: 1,848
- Finished area below ground: 0
Property
Parking
- Total spaces: 2
- Parking features: Attached
- Attached garage spaces: 2
Features
- Levels: Single w/ Upstairs Bonus Room
- Fencing: Vinyl
Lot
- Size: 7,100 sqft
- Features: Standard Lot 6000-9999 SF, Auto Sprinkler System, Full Sprinkler System, Pressurized Irrigation Sprinkler System
Details
- Parcel number: R7193780450
- Zoning: R-4
Construction
Type & style
- Home type: SingleFamily
- Property subtype: Single Family Residence
Materials
- Frame, Wood Siding
- Foundation: Crawl Space
- Roof: Composition
Condition
- Year built: 2016
Utilities & green energy
- Water: Public
- Utilities for property: Sewer Connected, Cable Connected, Broadband Internet
Community & neighborhood
Location
- Region: Star
- Subdivision: Pristine Meadows
HOA & financial
HOA
- Has HOA: Yes
- HOA fee: $385 annually
Other
Other facts
- Listing terms: Cash,Conventional,FHA,VA Loan
- Ownership: Fee Simple,Fractional Ownership: No
- Road surface type: Paved
Price history
Price history is unavailable.
Public tax history
| Year | Property taxes | Tax assessment |
|---|---|---|
| 2025 | $1,775 +32.7% | $396,000 +2% |
| 2024 | $1,338 -24.7% | $388,100 +1.2% |
| 2023 | $1,776 -7.2% | $383,500 -18.4% |
Find assessor info on the county website
Neighborhood: 83669
Nearby schools
GreatSchools rating
- 7/10Star Elementary SchoolGrades: PK-5Distance: 0.2 mi
- 9/10STAR MIDDLE SCHOOLGrades: 6-8Distance: 1.5 mi
- 10/10Owyhee High SchoolGrades: 9-12Distance: 4.3 mi
Schools provided by the listing agent
- Elementary: Star
- Middle: Star
- High: Eagle
- District: West Ada School District
Source: IMLS. This data may not be complete. We recommend contacting the local school district to confirm school assignments for this home.


