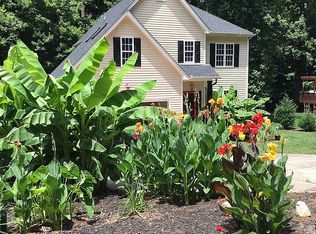AWESOME OPPORTUNITY - GREAT PRICE! NESTLED IN ACRES OF GREENSPACE IN CUSTOM DESIGNED NEIGHBORHOOD. UPDATES GALORE, FRONT PORCH W/ SCENIC VIEWS, OPEN FLOORPLAN, UPDATED KITCHEN W/ GRANITE, SS APPLIANCES, BEAUTIFUL HARDWOOD FLOORS, NEW CARPET, FRESHLY PAINTED, PRIVATE BACKYARD OVERLOOKS BEAUTIFUL WOODED AREA, ROOF AND HVAC REPLACED 2015, BONUS ROOM, WALK UP ATTIC, POOL & TENNIS, HOME WARRANTY, NO CITY TAXES, HOME POSITIONED TO ALLOW ONLY AMBIENT LEVEL INTERIOR SOUND FROM NEAR BY 540! MOVE IN READY!
This property is off market, which means it's not currently listed for sale or rent on Zillow. This may be different from what's available on other websites or public sources.
