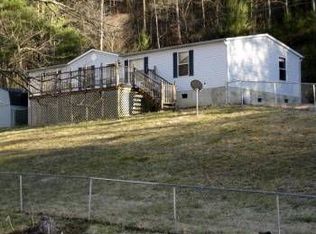Beautiful private home in Alexander, NC! Feel secluded and private while still being 20 minutes to downtown Asheville. This 3 bedroom 2 bath home offers loads of potential and is being offered well below tax value. Large windows bring tons of light into a very spacious interior. An unfinished second floor and basement have a huge opportunity for tons of extra square footage and living space. This quiet and serene piece of property includes two outdoor living spaces and a hot tub that are ideal for rest and relaxation and a large eat in kitchen ready for entertaining! If you've been looking for peace and quiet outside of the city then this place is for you. Come see for yourself!
This property is off market, which means it's not currently listed for sale or rent on Zillow. This may be different from what's available on other websites or public sources.
